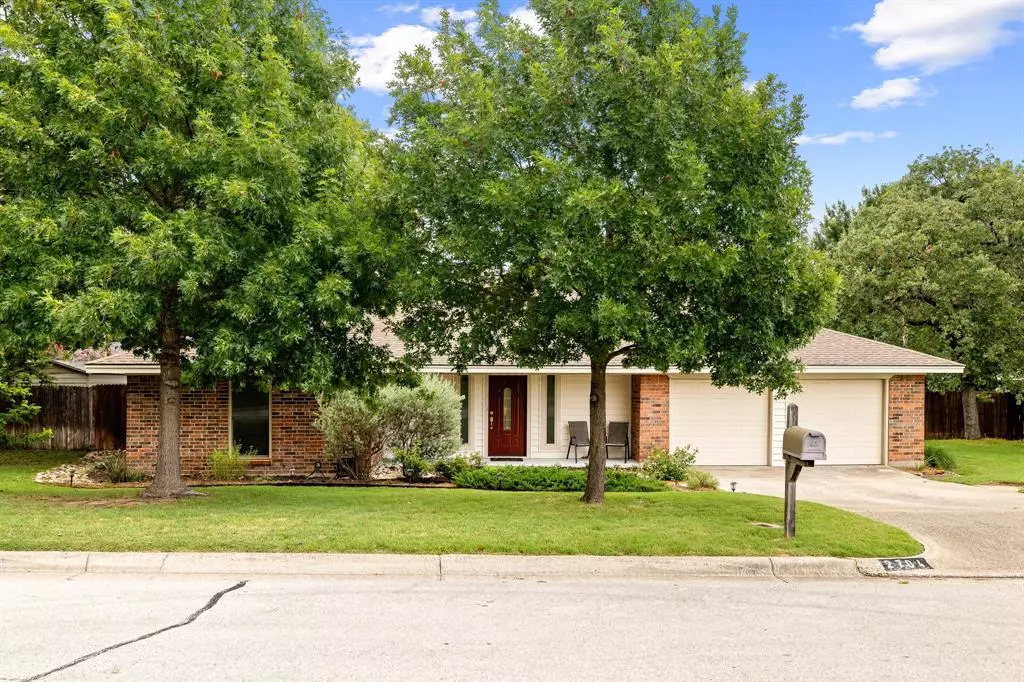$385,000
For more information regarding the value of a property, please contact us for a free consultation.
3 Beds
2 Baths
1,726 SqFt
SOLD DATE : 08/08/2024
Key Details
Property Type Single Family Home
Sub Type Single Family Residence
Listing Status Sold
Purchase Type For Sale
Square Footage 1,726 sqft
Price per Sqft $223
Subdivision Prestondale Estates
MLS Listing ID 20653870
Sold Date 08/08/24
Style Traditional
Bedrooms 3
Full Baths 2
HOA Y/N None
Year Built 1978
Lot Size 0.262 Acres
Acres 0.2616
Property Description
Step inside this charming 3 bed, 2 bath home and be greeted with a gorgeous vintage tile entry that opens into the spacious living area. The kitchen and dining space are light and bright with numerous windows overlooking the expansive backyard. This home has been thoughtfully updated with fresh paint throughout the interior and beautifully refreshed bathrooms. The kitchen is sure to please with new quartz counters, a subway tile backsplash, stainless steel appliances, and abundant cabinet and counter space. Storage abounds with dual closets in two bedrooms, dedicated garage storage, and a 10x12 Tuff Shed out back. The expansive backyard also features a covered patio and a dog run. This home is ideally located around the corner from the elementary school, minutes from the TCC campus, NRH2O, and Hwy 183, and is close to restaurants and shopping.
Location
State TX
County Tarrant
Direction GPS Friendly.
Rooms
Dining Room 1
Interior
Interior Features Cable TV Available, Decorative Lighting, Eat-in Kitchen, Walk-In Closet(s)
Heating Central, Electric
Cooling Ceiling Fan(s), Central Air, Electric
Flooring Luxury Vinyl Plank, Tile
Fireplaces Number 1
Fireplaces Type Brick, Wood Burning
Appliance Dishwasher, Disposal, Electric Cooktop, Electric Oven, Electric Water Heater, Refrigerator
Heat Source Central, Electric
Laundry Electric Dryer Hookup, Utility Room, Full Size W/D Area, Washer Hookup
Exterior
Exterior Feature Dog Run
Garage Spaces 2.0
Fence Chain Link, Wood
Utilities Available City Sewer, City Water, Concrete, Curbs
Roof Type Composition
Total Parking Spaces 2
Garage Yes
Building
Lot Description Few Trees, Interior Lot, Landscaped
Story One
Foundation Slab
Level or Stories One
Structure Type Brick,Siding
Schools
Elementary Schools Porter
Middle Schools Smithfield
High Schools Birdville
School District Birdville Isd
Others
Ownership See offer instructions
Acceptable Financing Cash, Conventional, FHA, VA Loan
Listing Terms Cash, Conventional, FHA, VA Loan
Financing FHA 203(b)
Read Less Info
Want to know what your home might be worth? Contact us for a FREE valuation!

Our team is ready to help you sell your home for the highest possible price ASAP

©2024 North Texas Real Estate Information Systems.
Bought with Elizabeth Ulate • eXp Realty LLC







