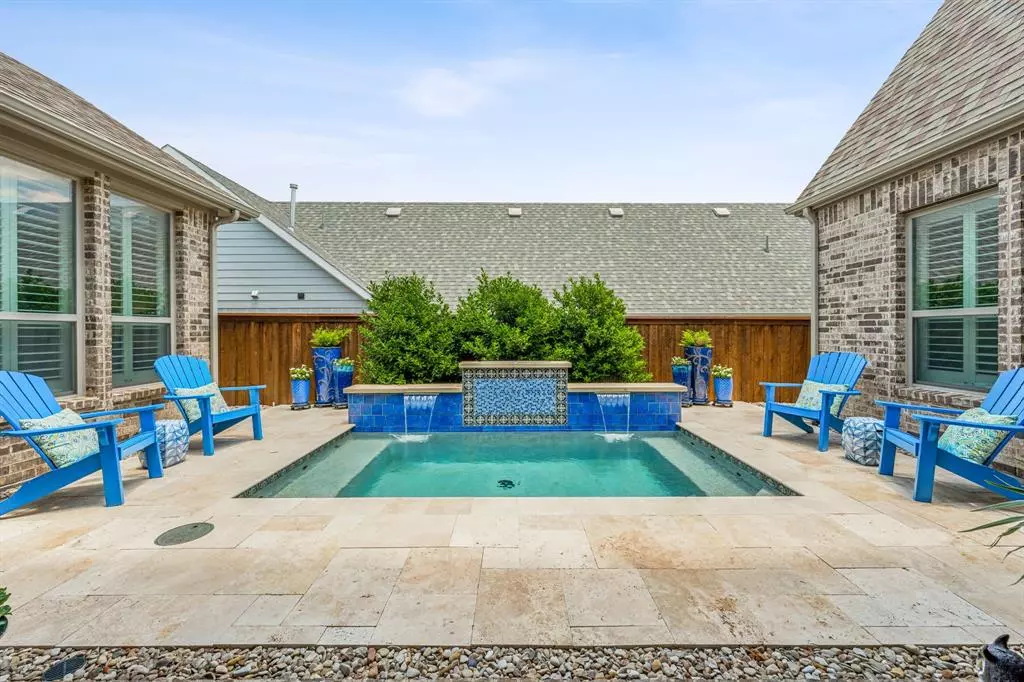$742,500
For more information regarding the value of a property, please contact us for a free consultation.
3 Beds
3 Baths
2,546 SqFt
SOLD DATE : 08/15/2024
Key Details
Property Type Single Family Home
Sub Type Single Family Residence
Listing Status Sold
Purchase Type For Sale
Square Footage 2,546 sqft
Price per Sqft $291
Subdivision Walsh Ranch Quail Vly
MLS Listing ID 20633585
Sold Date 08/15/24
Style English
Bedrooms 3
Full Baths 3
HOA Fees $219/mo
HOA Y/N Mandatory
Year Built 2020
Annual Tax Amount $12,527
Lot Size 7,492 Sqft
Acres 0.172
Property Description
Escape the hassle and embrace the luxury of this fantastic one owner lock-and-leave home in desirable Walsh Ranch community. Walking distance to the market, pickleball and volleyball courts. With 3 bedrooms and 3 bathrooms, this open floorplan oasis boasts hardwood floors and soaring ceilings, creating a warm and inviting atmosphere. Step outside to your private side patio, where you'll be captivated by the breathtaking heated pool with a soothing fountain, six jets and a fire feature. Entertain with ease in the expansive outdoor kitchen and covered brick living space, perfect for al fresco dining and relaxation. Private, quiet and easy access to garage with additional parking in back from alley entrance. Don't miss your chance to make this exceptional low-maintenance home your own. Yard maintenance and internet included in HOA dues.
Location
State TX
County Parker
Community Community Pool, Fitness Center, Greenbelt, Jogging Path/Bike Path, Lake, Perimeter Fencing, Playground, Pool, Sidewalks
Direction From I-30, Exit Walsh Ranch Pkwy, Exit and go north, Take 2nd left into community. Home is about 4 blocks down on right
Rooms
Dining Room 1
Interior
Interior Features Decorative Lighting, Eat-in Kitchen, High Speed Internet Available, Kitchen Island, Open Floorplan, Pantry, Smart Home System, Vaulted Ceiling(s), Walk-In Closet(s)
Heating Central, ENERGY STAR Qualified Equipment
Cooling Ceiling Fan(s), Central Air, ENERGY STAR Qualified Equipment
Flooring Tile, Wood
Fireplaces Number 1
Fireplaces Type Gas Logs, Gas Starter
Appliance Dishwasher, Disposal, Gas Cooktop, Double Oven
Heat Source Central, ENERGY STAR Qualified Equipment
Exterior
Exterior Feature Attached Grill, Rain Gutters, Outdoor Kitchen, Private Yard
Garage Spaces 2.0
Fence Back Yard, Wood
Pool Gunite, In Ground, Outdoor Pool, Private, Water Feature, Waterfall
Community Features Community Pool, Fitness Center, Greenbelt, Jogging Path/Bike Path, Lake, Perimeter Fencing, Playground, Pool, Sidewalks
Utilities Available City Sewer, City Water, Electricity Connected, Individual Gas Meter
Roof Type Composition
Total Parking Spaces 2
Garage Yes
Private Pool 1
Building
Lot Description Interior Lot, Landscaped, Sprinkler System, Subdivision
Story One
Foundation Slab
Level or Stories One
Structure Type Brick,Rock/Stone
Schools
Elementary Schools Walsh
Middle Schools Aledo
High Schools Aledo
School District Aledo Isd
Others
Ownership Danny Charles Fontane, Gregory Wade Dobson
Acceptable Financing Cash, Conventional
Listing Terms Cash, Conventional
Financing Cash
Special Listing Condition Aerial Photo
Read Less Info
Want to know what your home might be worth? Contact us for a FREE valuation!

Our team is ready to help you sell your home for the highest possible price ASAP

©2024 North Texas Real Estate Information Systems.
Bought with Britton Schweitzer • eXp Realty, LLC







