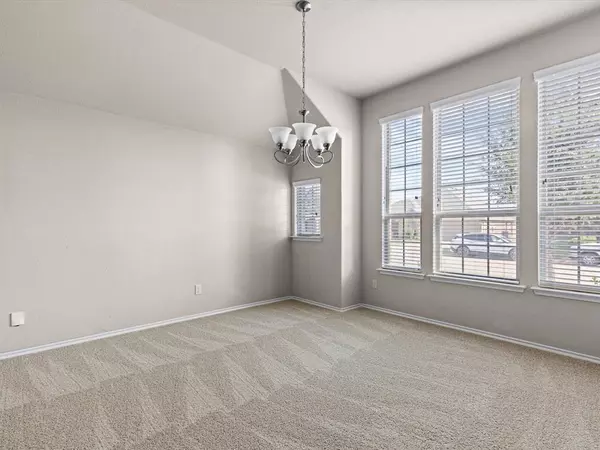$328,000
For more information regarding the value of a property, please contact us for a free consultation.
3 Beds
2 Baths
1,851 SqFt
SOLD DATE : 09/05/2024
Key Details
Property Type Single Family Home
Sub Type Single Family Residence
Listing Status Sold
Purchase Type For Sale
Square Footage 1,851 sqft
Price per Sqft $177
Subdivision The Arbor At Willow Grove
MLS Listing ID 20692831
Sold Date 09/05/24
Style Traditional
Bedrooms 3
Full Baths 2
HOA Fees $17
HOA Y/N Mandatory
Year Built 2015
Annual Tax Amount $6,820
Lot Size 8,319 Sqft
Acres 0.191
Property Description
Welcome to this beautiful three-bedroom, two-bathroom home with an additional flex room, conveniently located just 25 minutes south of Dallas. Nestled in the wonderful Arbors at Willow Grove neighborhood, this home is close to a new grocery store, restaurants, and shopping. It boasts many upgrades, including a large covered back patio with a ceiling fan, a new backyard fence, a brand new roof, new full gutters, and brand new carpet throughout. This beautiful neighborhood also offers a community swimming pool and family friendly playgrounds. Priced to sell, don’t miss your opportunity to live in this fantastic neighborhood!
Location
State TX
County Ellis
Community Community Pool, Curbs, Greenbelt, Playground, Sidewalks
Direction GPS friendly. From Dallas take I-35 south towards Waco. Take exit 408 onto Hwy US-77. Turn left onto US-77 S, turn right onto N Hwy US-77. turn left onto Hedgewood Dr. Turn left onto Abela Dr. Turn Left onto Sumac Dr. and destination is on your left.
Rooms
Dining Room 1
Interior
Interior Features Decorative Lighting, Eat-in Kitchen, Granite Counters, High Speed Internet Available, Pantry, Walk-In Closet(s)
Heating Central, Electric
Cooling Ceiling Fan(s), Central Air, Electric
Flooring Carpet, Tile
Fireplaces Number 1
Fireplaces Type Living Room
Appliance Dishwasher, Disposal, Electric Range, Electric Water Heater, Microwave
Heat Source Central, Electric
Laundry Electric Dryer Hookup, Utility Room, Washer Hookup
Exterior
Exterior Feature Covered Patio/Porch, Rain Gutters
Garage Spaces 2.0
Fence Wood
Community Features Community Pool, Curbs, Greenbelt, Playground, Sidewalks
Utilities Available City Sewer, City Water, Curbs, Electricity Available
Roof Type Composition
Total Parking Spaces 2
Garage Yes
Building
Lot Description Few Trees, Interior Lot, Sprinkler System, Subdivision
Story One
Foundation Slab
Level or Stories One
Structure Type Brick,Rock/Stone
Schools
Elementary Schools Max H Simpson
High Schools Waxahachie
School District Waxahachie Isd
Others
Ownership See Tax Records
Acceptable Financing Cash, Conventional, FHA, VA Loan
Listing Terms Cash, Conventional, FHA, VA Loan
Financing Conventional
Special Listing Condition Survey Available
Read Less Info
Want to know what your home might be worth? Contact us for a FREE valuation!

Our team is ready to help you sell your home for the highest possible price ASAP

©2024 North Texas Real Estate Information Systems.
Bought with Lacey Whitehouse • JULIE SIDDONS REALTORS, LLC







