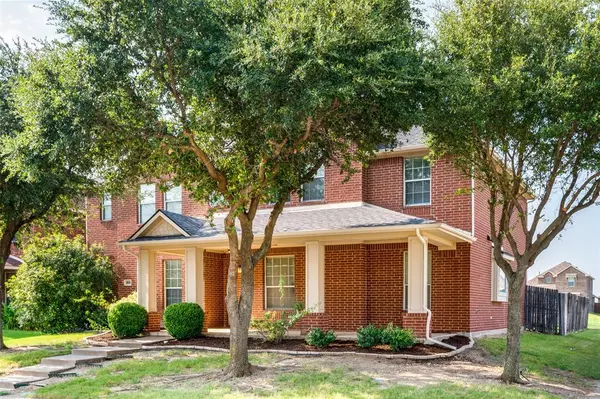$374,900
For more information regarding the value of a property, please contact us for a free consultation.
5 Beds
4 Baths
3,094 SqFt
SOLD DATE : 09/06/2024
Key Details
Property Type Single Family Home
Sub Type Single Family Residence
Listing Status Sold
Purchase Type For Sale
Square Footage 3,094 sqft
Price per Sqft $121
Subdivision Pleasant Run Estates
MLS Listing ID 20697834
Sold Date 09/06/24
Style Traditional
Bedrooms 5
Full Baths 3
Half Baths 1
HOA Y/N None
Year Built 2006
Annual Tax Amount $8,868
Lot Size 7,113 Sqft
Acres 0.1633
Property Description
Discover your perfect home in the sought-after Pleasant Run Estates Addition! This exquisite 5-bedroom, 4-bathroom residence blends timeless charm with modern elegance. A welcoming porch sets the stage for relaxation and entertaining. Inside, elegant laminate flooring flows through an inviting layout with a serene private study, graceful formal living room, and spacious family room connecting seamlessly to the gourmet eat-in kitchen. Enjoy culinary delights with a breakfast bar, pantry, and butler's pantry. The tranquil primary bedroom on the main floor features a luxurious ensuite bath and a vast walk-in closet. Upstairs, four generously sized bedrooms and versatile baths offer ample space for family and guests. A large upper living area is perfect for games, homework, and relaxation. Ideally located near shopping, highways, and minutes from downtown Dallas, this home promises both comfort and convenience. Don’t miss the chance to make it yours—start making lasting memories today!
Location
State TX
County Dallas
Community Curbs, Sidewalks
Direction to Pleasant Run, go East on Pleasant Run to Rawlings and turn left, turn right on Athena, left on Mercury, left on Olympus
Rooms
Dining Room 2
Interior
Interior Features Cable TV Available, Decorative Lighting, Granite Counters, Open Floorplan, Pantry, Wired for Data
Heating Central, Electric, Fireplace(s)
Cooling Ceiling Fan(s), Central Air, Electric
Flooring Carpet, Laminate, Tile
Fireplaces Number 1
Fireplaces Type Decorative, Family Room, Raised Hearth
Appliance Dishwasher, Disposal, Electric Range, Microwave
Heat Source Central, Electric, Fireplace(s)
Laundry Electric Dryer Hookup, Utility Room, Washer Hookup
Exterior
Garage Spaces 2.0
Fence Back Yard, Wood
Community Features Curbs, Sidewalks
Utilities Available City Sewer, City Water, Electricity Connected, Individual Water Meter
Roof Type Composition
Total Parking Spaces 2
Garage Yes
Building
Lot Description Corner Lot, Landscaped, Lrg. Backyard Grass, Sprinkler System, Subdivision
Story Two
Foundation Slab
Level or Stories Two
Structure Type Brick
Schools
Elementary Schools Rosa Parks-Millbrook
Middle Schools Lancaster
High Schools Lancaster
School District Lancaster Isd
Others
Restrictions Easement(s)
Ownership Wickware
Acceptable Financing Cash, Conventional, FHA, VA Loan
Listing Terms Cash, Conventional, FHA, VA Loan
Financing FHA
Special Listing Condition Utility Easement
Read Less Info
Want to know what your home might be worth? Contact us for a FREE valuation!

Our team is ready to help you sell your home for the highest possible price ASAP

©2024 North Texas Real Estate Information Systems.
Bought with Ven Vraniqi • Coldwell Banker Apex, REALTORS







