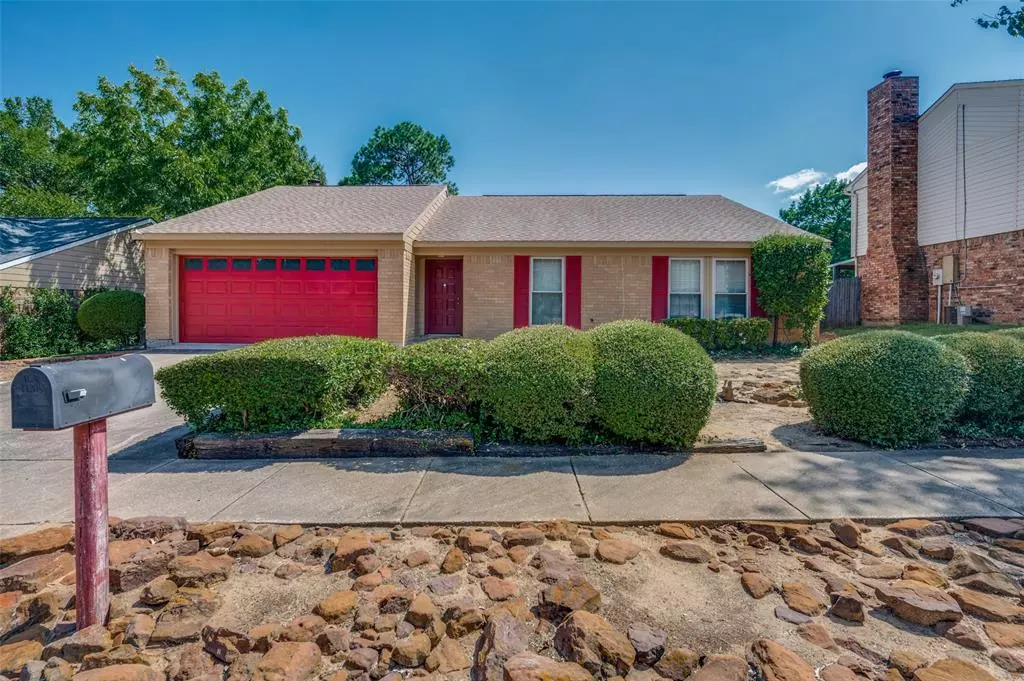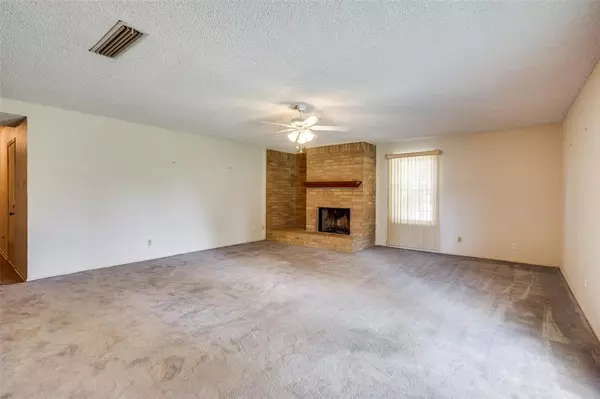$375,000
For more information regarding the value of a property, please contact us for a free consultation.
3 Beds
2 Baths
1,652 SqFt
SOLD DATE : 09/10/2024
Key Details
Property Type Single Family Home
Sub Type Single Family Residence
Listing Status Sold
Purchase Type For Sale
Square Footage 1,652 sqft
Price per Sqft $226
Subdivision Bedford Park Estates
MLS Listing ID 20699319
Sold Date 09/10/24
Bedrooms 3
Full Baths 2
HOA Y/N None
Year Built 1980
Annual Tax Amount $5,191
Lot Size 9,191 Sqft
Acres 0.211
Property Description
Another great home in Bedford Park Estates. Situated in a desirable area, this home offers easy access to top-rated schools, shopping centers, dining options, and recreational facilities. Easy access to 121 and 183. This meticulously maintained home has 3 large bedrooms, 2 full bathrooms offering an exceptional living experience. Step into a grand foyer that leads to an expansive open-plan living room with a large fireplace, dining area, and kitchen. The natural light creates a warm and inviting atmosphere perfect for both relaxation and entertaining. Kitchen features new stainless steel appliances. New HVAC installed in 2020, and a new roof August 2024. The spacious backyard is large enough for a pool and family gatherings. This Bedford home in Bedford Park Estates is the perfect place to create lasting memories. Don't miss out on this wonderful opportunity to make this your dream home!
Location
State TX
County Tarrant
Community Greenbelt, Jogging Path/Bike Path, Restaurant, Sidewalks
Direction Use GPS
Rooms
Dining Room 1
Interior
Interior Features Built-in Features, Cable TV Available, Chandelier, Eat-in Kitchen, High Speed Internet Available, Open Floorplan, Pantry, Walk-In Closet(s)
Heating Central, Electric, Fireplace(s)
Cooling Ceiling Fan(s), Central Air, Electric, Roof Turbine(s), Zoned
Flooring Carpet, Ceramic Tile
Fireplaces Number 1
Fireplaces Type Brick
Appliance Dishwasher, Disposal, Electric Cooktop, Electric Oven
Heat Source Central, Electric, Fireplace(s)
Laundry Electric Dryer Hookup, Utility Room, Full Size W/D Area, Washer Hookup
Exterior
Garage Spaces 2.0
Fence Back Yard, Metal, Wood
Community Features Greenbelt, Jogging Path/Bike Path, Restaurant, Sidewalks
Utilities Available Cable Available, City Sewer, City Water, Concrete, Electricity Available, Electricity Connected, Individual Water Meter, Phone Available, Sidewalk, Underground Utilities
Roof Type Composition
Total Parking Spaces 2
Garage Yes
Building
Lot Description Adjacent to Greenbelt, Few Trees, Interior Lot, Lrg. Backyard Grass
Story One
Foundation Slab
Level or Stories One
Schools
Elementary Schools Meadowcrk
High Schools Trinity
School District Hurst-Euless-Bedford Isd
Others
Ownership On Record
Acceptable Financing Cash, Conventional, FHA, VA Loan
Listing Terms Cash, Conventional, FHA, VA Loan
Financing Cash
Read Less Info
Want to know what your home might be worth? Contact us for a FREE valuation!

Our team is ready to help you sell your home for the highest possible price ASAP

©2024 North Texas Real Estate Information Systems.
Bought with Ron Bacon • CENTURY 21 Judge Fite Co.







