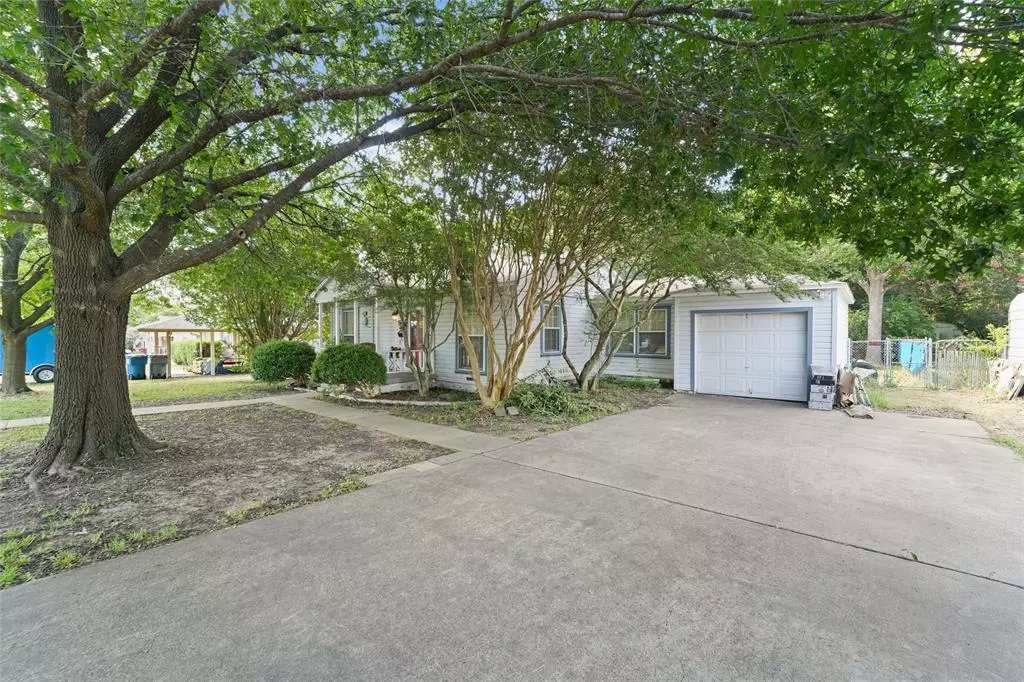$245,000
For more information regarding the value of a property, please contact us for a free consultation.
3 Beds
1 Bath
1,545 SqFt
SOLD DATE : 09/17/2024
Key Details
Property Type Single Family Home
Sub Type Single Family Residence
Listing Status Sold
Purchase Type For Sale
Square Footage 1,545 sqft
Price per Sqft $158
Subdivision Westridge Annex
MLS Listing ID 20656057
Sold Date 09/17/24
Bedrooms 3
Full Baths 1
HOA Y/N None
Year Built 1950
Annual Tax Amount $5,686
Lot Size 0.430 Acres
Acres 0.43
Property Description
Come view this exquisite 3 Bedroom 1 Bath 1545 Sqft Home situated in a well-established neighborhood in Lancaster TX sits on a spacious 0.43-acre lot. The interior of the home boasts two generously sized living rooms, a charming breakfast room, and a formal dining with beautiful hardwood floors throughout. The kitchen is equipped with a gas stove and ample cabinetry for storage. Additionally, one of the bedrooms can easily be transformed into a home office or exercise room according to your preferences. The backyard is a true oasis, featuring a delightful west-facing deck with French doors, surrounded by mature trees. Moreover, there is an additional lot where you have the potential to build another home. Towards the rear of the house, you will find a private entrance with a covered porch that connects to one of the bedrooms. No survey available the buyer will need to purchase one if required. This property is conveniently located near grocery stores, schools and the highway.
Location
State TX
County Dallas
Direction Take I20 W to Exit 472 Bonnie View Rd. Turn Left continue to N Jefferson St a mile to E Pleasant Run Rd and left unto N Dallas Ave. Dive half a mile and turn right onto W 6th St until you get to 568 W 6th St.
Rooms
Dining Room 1
Interior
Interior Features Decorative Lighting, Eat-in Kitchen, High Speed Internet Available, Walk-In Closet(s)
Heating Central
Cooling Central Air
Appliance Dishwasher, Gas Oven
Heat Source Central
Exterior
Garage Spaces 1.0
Fence Back Yard, Chain Link
Utilities Available Cable Available, City Sewer, City Water
Total Parking Spaces 1
Garage Yes
Building
Story One
Level or Stories One
Schools
Elementary Schools West Main
Middle Schools Lancaster
High Schools Lancaster
School District Lancaster Isd
Others
Ownership Erinn Mugford
Acceptable Financing Cash, Conventional, FHA, VA Loan
Listing Terms Cash, Conventional, FHA, VA Loan
Financing FHA
Read Less Info
Want to know what your home might be worth? Contact us for a FREE valuation!

Our team is ready to help you sell your home for the highest possible price ASAP

©2024 North Texas Real Estate Information Systems.
Bought with Miriam Medina • Su Kaza Realty, LLC







