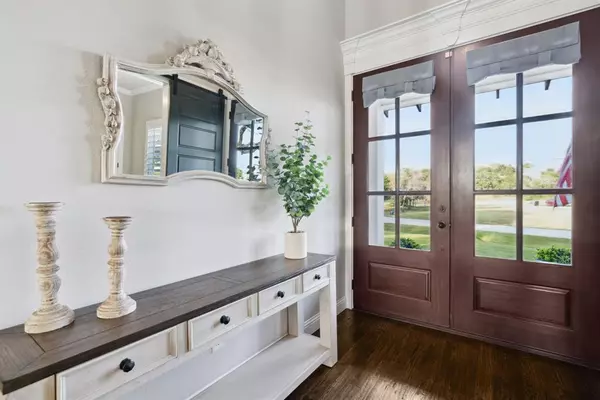$1,099,000
For more information regarding the value of a property, please contact us for a free consultation.
4 Beds
4 Baths
3,265 SqFt
SOLD DATE : 10/07/2024
Key Details
Property Type Single Family Home
Sub Type Single Family Residence
Listing Status Sold
Purchase Type For Sale
Square Footage 3,265 sqft
Price per Sqft $336
Subdivision Deer Glade Estates
MLS Listing ID 20702847
Sold Date 10/07/24
Style Contemporary/Modern,Craftsman,French,Modern Farmhouse,Traditional
Bedrooms 4
Full Baths 2
Half Baths 2
HOA Fees $62/ann
HOA Y/N Mandatory
Year Built 2020
Lot Size 2.010 Acres
Acres 2.01
Property Description
Discover the crown jewel of Deer Glade, a stunning estate that epitomizes luxury and serenity. Perched on a hilltop, this iconic home offers unparalleled privacy with lush, manicured grounds that create a park-like setting. Inside, you're greeted with hand scraped hardwood floors, plantation shutters, coffered ceilings, and an oversized slider door with scenic views of the pristine acreage. Open concept living with split bedrooms and a private wing for the primary suite. The upstairs game room and media room provide ample space to entertain. Enjoy the covered patio year-round with motorized screens as you overlook the sparkling pool and hot tub. There is a large 50x30 insulated shop, complete with a guest casita and covered sitting area. Located in the highly sought after gated community of Deer Glade- just minutes from schools, dining, shopping and a quick drive to Fort Worth!
Location
State TX
County Parker
Community Gated
Direction From Fort Worth, head west bound and take exit 420 and head north on FM 3325 Farmers Rd. Follow for 7 miles and (proceeding through junction with 1885) and take a right onto Deer Glade Rd. House will be on the right side.
Rooms
Dining Room 1
Interior
Interior Features Built-in Features, Cable TV Available, Cathedral Ceiling(s), Chandelier, Decorative Lighting, Double Vanity, Eat-in Kitchen, Flat Screen Wiring, High Speed Internet Available, In-Law Suite Floorplan, Kitchen Island, Loft, Natural Woodwork, Open Floorplan, Paneling, Pantry, Smart Home System, Sound System Wiring, Wainscoting, Walk-In Closet(s)
Heating Central
Cooling Central Air
Flooring Carpet, Hardwood, Tile
Fireplaces Number 1
Fireplaces Type Gas, Living Room
Appliance Dishwasher, Disposal, Electric Oven, Gas Range, Microwave, Double Oven, Plumbed For Gas in Kitchen, Refrigerator
Heat Source Central
Laundry Utility Room, Full Size W/D Area
Exterior
Exterior Feature Covered Patio/Porch, Rain Gutters, Lighting, Outdoor Living Center, Private Entrance, Private Yard, RV/Boat Parking
Garage Spaces 3.0
Pool Gunite, In Ground, Outdoor Pool, Pool Sweep, Pool/Spa Combo, Private, Water Feature, Waterfall
Community Features Gated
Utilities Available Aerobic Septic, Cable Available, Electricity Connected, Propane, Well
Roof Type Composition
Total Parking Spaces 6
Garage Yes
Private Pool 1
Building
Story One and One Half
Foundation Slab
Level or Stories One and One Half
Schools
Elementary Schools Silver Creek
High Schools Azle
School District Azle Isd
Others
Restrictions Architectural,Deed,No Mobile Home
Ownership Of Record
Acceptable Financing 1031 Exchange, Cash, Conventional, VA Loan
Listing Terms 1031 Exchange, Cash, Conventional, VA Loan
Financing Conventional
Special Listing Condition Aerial Photo, Deed Restrictions, Phase I Complete, Phase II Complete
Read Less Info
Want to know what your home might be worth? Contact us for a FREE valuation!

Our team is ready to help you sell your home for the highest possible price ASAP

©2024 North Texas Real Estate Information Systems.
Bought with Mary Lavin • Kimball Realty Group







