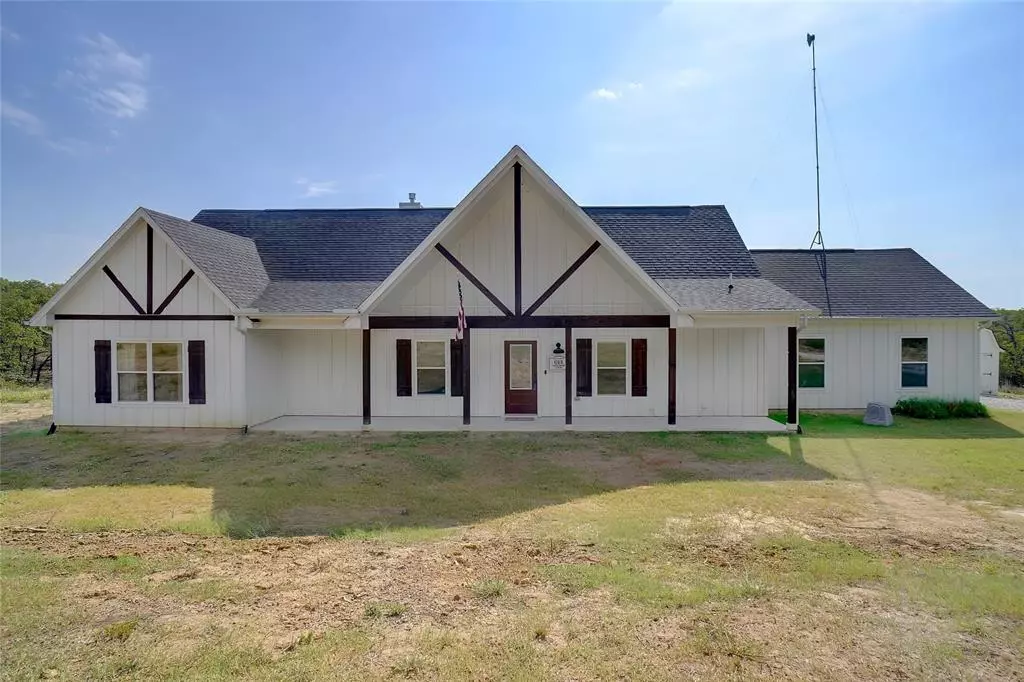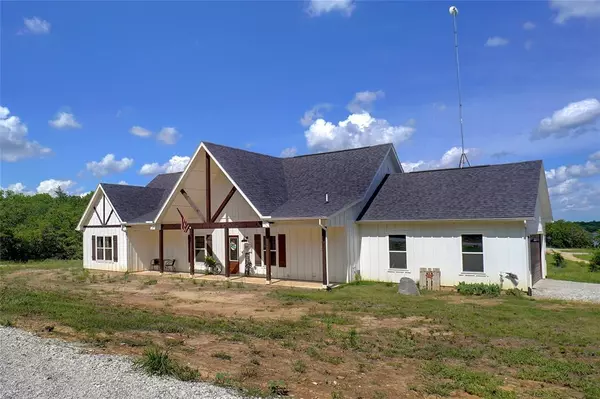$380,000
For more information regarding the value of a property, please contact us for a free consultation.
4 Beds
2 Baths
1,996 SqFt
SOLD DATE : 10/10/2024
Key Details
Property Type Single Family Home
Sub Type Single Family Residence
Listing Status Sold
Purchase Type For Sale
Square Footage 1,996 sqft
Price per Sqft $190
Subdivision Silver Lakes Ranch
MLS Listing ID 20618019
Sold Date 10/10/24
Bedrooms 4
Full Baths 2
HOA Fees $29/ann
HOA Y/N Mandatory
Year Built 2022
Annual Tax Amount $2,293
Lot Size 2.350 Acres
Acres 2.35
Property Description
Ready to sell ! Looking for peace, quiet, and seclusion seclusion with a fabulous community 2,300 acres of rolling hills ? Community pool, camp grounds, a private lake & this home offers a view of Amon G Carter lake with the boat ramp a stones throw away. Best of both worlds for people that love the lake and fishing life or just the desire of living near the lake. This may be your dream home. Set on 2.3 acres 4 bedrm 2 full bath inside ranch style set up. 2022 built by UBH
Board and Batton style exterior. Outstanding kitchen for the chef of the home gas cooktop lots of storage, great pantry, open concept. Oversized laundry with a great storage room and super space for coats, shoes, bags. The master has access door to back patio. Bonus of underground drainage system to disperse rain run off to the lawn. So many positives about this home, you must see! NO OUTSIDE FARM ANIMALS ALLOWED FOR THIS PROPERTY. BY LAWS & CCR'S IN DOCUMENTS.
Location
State TX
County Montague
Community Boat Ramp, Campground, Club House, Community Dock, Community Pool, Fishing, Lake, Park, Playground
Direction GPS will take you directly there. GPS has a few paths to take you but follow and it will get you there. From Sunset TX lake exit exit 101. Right on FM 3264 , continue on CR 1792. Turn right on Silver Lakes Dr, left on Lakeridge Blvd, right on Sandstone.
Rooms
Dining Room 1
Interior
Interior Features Decorative Lighting, Granite Counters, High Speed Internet Available, Kitchen Island, Open Floorplan, Pantry, Vaulted Ceiling(s)
Heating Electric, Fireplace(s)
Cooling Ceiling Fan(s), Central Air
Flooring Carpet, Ceramic Tile
Fireplaces Number 1
Fireplaces Type Brick, Gas Logs, Living Room
Appliance Dishwasher, Disposal, Gas Cooktop, Gas Oven, Microwave
Heat Source Electric, Fireplace(s)
Laundry Electric Dryer Hookup, Utility Room, Full Size W/D Area, Washer Hookup, Other
Exterior
Exterior Feature Rain Gutters
Garage Spaces 2.0
Community Features Boat Ramp, Campground, Club House, Community Dock, Community Pool, Fishing, Lake, Park, Playground
Utilities Available Asphalt, City Water, Electricity Available, Electricity Connected, Propane, Septic
Roof Type Composition
Total Parking Spaces 2
Garage Yes
Building
Lot Description Acreage, Cleared, Cul-De-Sac, Interior Lot, Lrg. Backyard Grass, Sprinkler System, Subdivision, Water/Lake View
Story One
Foundation Slab
Level or Stories One
Structure Type Board & Batten Siding
Schools
Elementary Schools Bowie
High Schools Bowie
School District Bowie Isd
Others
Restrictions No Mobile Home
Ownership ask agent
Financing VA
Read Less Info
Want to know what your home might be worth? Contact us for a FREE valuation!

Our team is ready to help you sell your home for the highest possible price ASAP

©2024 North Texas Real Estate Information Systems.
Bought with April Lewis • Thirty Three Realty & Associat







