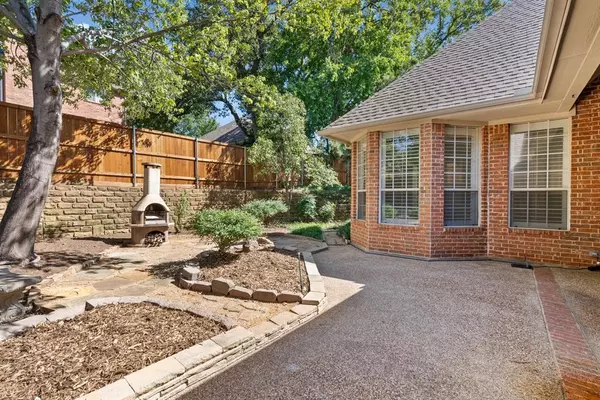$650,000
For more information regarding the value of a property, please contact us for a free consultation.
5 Beds
3 Baths
3,203 SqFt
SOLD DATE : 10/11/2024
Key Details
Property Type Single Family Home
Sub Type Single Family Residence
Listing Status Sold
Purchase Type For Sale
Square Footage 3,203 sqft
Price per Sqft $202
Subdivision Briar Glen
MLS Listing ID 20737603
Sold Date 10/11/24
Style Contemporary/Modern
Bedrooms 5
Full Baths 3
HOA Fees $27
HOA Y/N Mandatory
Year Built 1997
Annual Tax Amount $10,230
Lot Size 9,147 Sqft
Acres 0.21
Property Description
Newly Remodeled Stunner! Now with 5 Fabulous Bedrooms in the highly desirable Oakmont Country Club neighborhood, this home boasts a BRAND NEW Kitchen, NEW Primary Bathroom, NEW Carpet, Refreshed bathrooms, and many more meaningful updates throughout! Freshly painted walls create a bright, welcoming atmosphere inviting you into your new home with so much to offer you have to see it to believe it. It offers a versatile floor plan with one level living with just the oversized 5th bedroom on the second floor, perfect for an older teen or young adult or use the space as game room or large home office! There are gorgeous Plantation shutters throughout the home plus energy saving solar screens on the windows on the front of the house! Low-maintenance backyard with English garden type setting. All new primary bathroom with freestanding tub & separate oversized shower, dual vanities and HUGE walk in closet. Plus, the HOA dues include social membership at Oakmont Country Club!
Location
State TX
County Denton
Community Club House, Community Pool, Curbs, Fitness Center, Golf, Greenbelt, Jogging Path/Bike Path, Park, Playground, Pool, Restaurant, Sidewalks, Tennis Court(S)
Direction I-35 to Postoak, West on Post Oak, Left onto Oakhollow, Right on Pecan Valley Court. Follow GPS
Rooms
Dining Room 2
Interior
Interior Features Cable TV Available, Decorative Lighting, Double Vanity, High Speed Internet Available, In-Law Suite Floorplan, Kitchen Island, Natural Woodwork, Open Floorplan, Walk-In Closet(s)
Heating Natural Gas
Cooling Central Air
Flooring Carpet, Hardwood, Tile
Fireplaces Number 1
Fireplaces Type Gas
Appliance Dishwasher, Disposal, Electric Cooktop, Electric Oven, Gas Water Heater, Microwave
Heat Source Natural Gas
Laundry Electric Dryer Hookup, Utility Room, Full Size W/D Area, Washer Hookup
Exterior
Garage Spaces 2.0
Fence Wood
Community Features Club House, Community Pool, Curbs, Fitness Center, Golf, Greenbelt, Jogging Path/Bike Path, Park, Playground, Pool, Restaurant, Sidewalks, Tennis Court(s)
Utilities Available Cable Available, City Sewer, City Water, Curbs, Sidewalk
Roof Type Composition
Total Parking Spaces 2
Garage Yes
Building
Lot Description Few Trees
Story One and One Half
Foundation Slab
Level or Stories One and One Half
Structure Type Brick
Schools
Elementary Schools Hawk
Middle Schools Crownover
High Schools Guyer
School District Denton Isd
Others
Ownership See Tax
Financing Cash
Read Less Info
Want to know what your home might be worth? Contact us for a FREE valuation!

Our team is ready to help you sell your home for the highest possible price ASAP

©2024 North Texas Real Estate Information Systems.
Bought with Jessica Kemp • Fathom Realty, LLC







