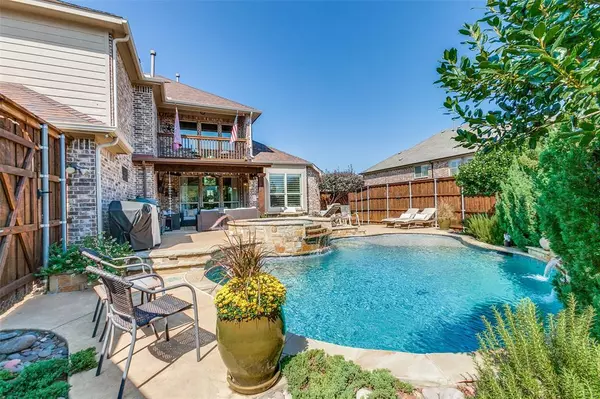$749,999
For more information regarding the value of a property, please contact us for a free consultation.
4 Beds
3 Baths
3,202 SqFt
SOLD DATE : 11/01/2024
Key Details
Property Type Single Family Home
Sub Type Single Family Residence
Listing Status Sold
Purchase Type For Sale
Square Footage 3,202 sqft
Price per Sqft $234
Subdivision Meadow Creek Ph Ii
MLS Listing ID 20729627
Sold Date 11/01/24
Bedrooms 4
Full Baths 3
HOA Fees $35/ann
HOA Y/N Mandatory
Year Built 2010
Annual Tax Amount $9,962
Lot Size 8,668 Sqft
Acres 0.199
Property Description
Step into luxury with this stunning home. As you enter, you’re greeted by a grand entryway, flanked by a private study and an elegant formal dining area, The spacious downstairs living area invites cozy evenings by the fireplace, while the chef's kitchen, featuring exquisite cabinetry and dry bar, is perfect for culinary adventures. The covered porch with its overhead heater extends your living space, offering views of the heated pool and hot tub—your private oasis for relaxation and entertaining. Enjoy fun-filled evenings upstairs in the game room or unwind in the home theater. Retreat to the luxurious primary suite downstairs, complete with a sitting area and an oversized bathtub for ultimate relaxation. This home is a masterpiece of design and functionality, boasting crown molding, 6-inch baseboards, hand-scraped wood floors, and uplighting around the exterior. With a sprinkler system and a host of additional features, this residence truly redefines upscale living. Make it yours!
Location
State TX
County Denton
Direction Main, right-on bluegrass, right on Rio Blanco, Left on Talley, right on Santee
Rooms
Dining Room 2
Interior
Interior Features Double Vanity, Dry Bar, Granite Counters, Open Floorplan, Walk-In Closet(s)
Heating Central
Cooling Ceiling Fan(s), Central Air
Flooring Carpet, Ceramic Tile, Wood
Fireplaces Number 1
Fireplaces Type Gas, Gas Logs
Equipment Home Theater
Appliance Dishwasher, Disposal, Gas Cooktop, Microwave, Double Oven, Plumbed For Gas in Kitchen
Heat Source Central
Laundry Utility Room, Full Size W/D Area
Exterior
Exterior Feature Covered Patio/Porch, Lighting
Garage Spaces 2.0
Fence Wood
Pool Gunite, Heated, In Ground, Pool/Spa Combo, Water Feature, Waterfall
Utilities Available City Sewer, City Water
Roof Type Composition
Total Parking Spaces 2
Garage Yes
Private Pool 1
Building
Story Two
Foundation Slab
Level or Stories Two
Structure Type Brick,Stone Veneer,Other
Schools
Elementary Schools Fisher
Middle Schools Cobb
High Schools Wakeland
School District Frisco Isd
Others
Ownership see agent
Acceptable Financing Cash, Conventional, VA Loan
Listing Terms Cash, Conventional, VA Loan
Financing Conventional
Read Less Info
Want to know what your home might be worth? Contact us for a FREE valuation!

Our team is ready to help you sell your home for the highest possible price ASAP

©2024 North Texas Real Estate Information Systems.
Bought with Marissa Benat • Real







