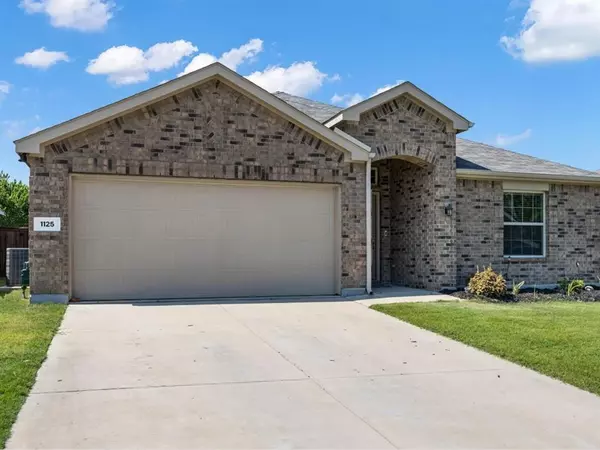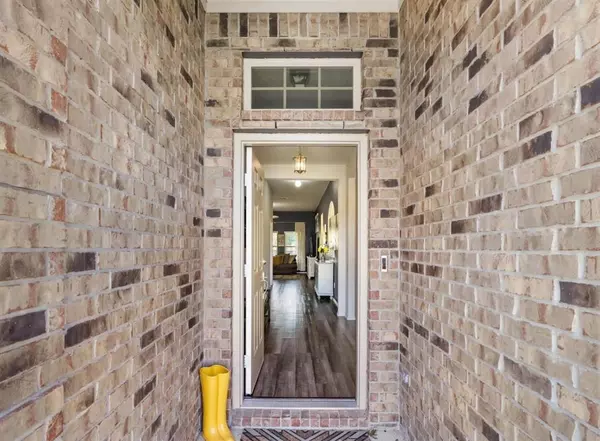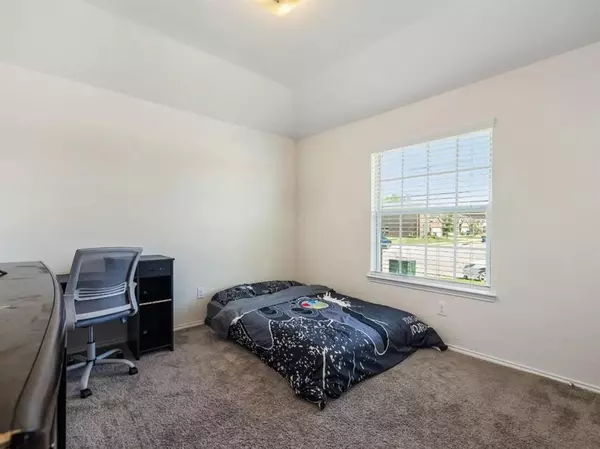$349,990
For more information regarding the value of a property, please contact us for a free consultation.
4 Beds
2 Baths
1,852 SqFt
SOLD DATE : 11/04/2024
Key Details
Property Type Single Family Home
Sub Type Single Family Residence
Listing Status Sold
Purchase Type For Sale
Square Footage 1,852 sqft
Price per Sqft $188
Subdivision Hillstone Pointe Wes
MLS Listing ID 20743190
Sold Date 11/04/24
Style Traditional
Bedrooms 4
Full Baths 2
HOA Fees $45/ann
HOA Y/N Mandatory
Year Built 2019
Annual Tax Amount $4,703
Lot Size 6,272 Sqft
Acres 0.144
Property Description
Priced below market for a quick sale! This Gorgeous 2019 built, 4-bedroom home situated on an oversized cul de sac lot with ample space, storage, and a Hard-to-Find, extremely LOW TAX RATE of 1.3487% has everything you've been waiting for! Walk into a split bedroom floorplan with a wide-entry way that's a decorator's dream! The guest bedrooms are sizeable and are separated from the primary bedroom, creating a retreat that's exceptional and private. This turnkey property features a smart layout that offers an open concept kitchen, dining and family room that's beautifully accented with on trend paint colors and is made for entertaining. Highlights include luxury vinyl flooring, ss appliances, blinds throughout, a gas range, a covered patio, a large backyard, and more! A builder's structural warranty conveys with the sale of the property and is in effect until 2029. The home qualifies for the $0 down USDA program. Other down payment assistance options may also apply.
Location
State TX
County Denton
Community Community Pool, Community Sprinkler, Greenbelt, Jogging Path/Bike Path, Playground
Direction Traveling East from Eldorado Pkwy, Turn Right onto 720 W Oak Grove Ln in Little Elm, Continue on Oak Grove Ln. Turn left onto Granite Way, turn left onto Acmite Ave, Acmite Ave turns left and becomes Copal Dr. House will be on the right.
Rooms
Dining Room 1
Interior
Interior Features Built-in Features, Cable TV Available, Decorative Lighting, Eat-in Kitchen, Flat Screen Wiring, High Speed Internet Available, Kitchen Island, Open Floorplan, Pantry, Walk-In Closet(s)
Heating Central
Cooling Ceiling Fan(s), Central Air
Flooring Carpet, Luxury Vinyl Plank
Appliance Dishwasher, Disposal, Gas Range, Microwave, Plumbed For Gas in Kitchen
Heat Source Central
Laundry Utility Room, Full Size W/D Area
Exterior
Exterior Feature Covered Patio/Porch
Garage Spaces 2.0
Fence Back Yard, Wood
Community Features Community Pool, Community Sprinkler, Greenbelt, Jogging Path/Bike Path, Playground
Utilities Available Asphalt, City Sewer, City Water, Curbs, Electricity Available, Individual Gas Meter, Individual Water Meter, Sewer Available, Sidewalk
Roof Type Composition
Total Parking Spaces 2
Garage Yes
Building
Lot Description Cul-De-Sac, Few Trees, Interior Lot, Landscaped, Subdivision
Story One
Foundation Slab
Level or Stories One
Structure Type Brick
Schools
Elementary Schools Providence
Middle Schools Rodriguez
High Schools Ray Braswell
School District Denton Isd
Others
Restrictions Deed
Ownership contact agent
Acceptable Financing Cash, Conventional, FHA, Texas Vet, USDA Loan, VA Loan
Listing Terms Cash, Conventional, FHA, Texas Vet, USDA Loan, VA Loan
Financing Cash
Read Less Info
Want to know what your home might be worth? Contact us for a FREE valuation!

Our team is ready to help you sell your home for the highest possible price ASAP

©2024 North Texas Real Estate Information Systems.
Bought with Bea Flores • Sovereign Real Estate Group







