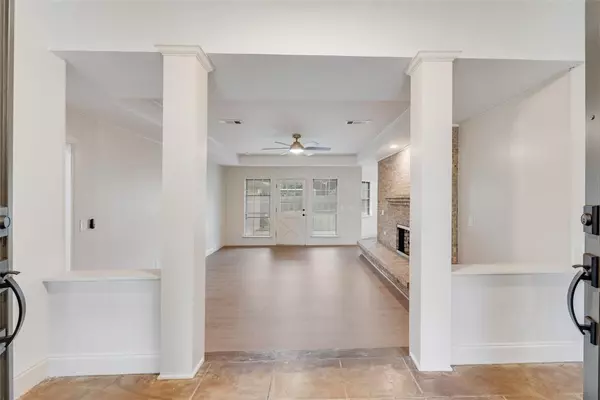$499,000
For more information regarding the value of a property, please contact us for a free consultation.
4 Beds
3 Baths
2,154 SqFt
SOLD DATE : 11/04/2024
Key Details
Property Type Single Family Home
Sub Type Single Family Residence
Listing Status Sold
Purchase Type For Sale
Square Footage 2,154 sqft
Price per Sqft $231
Subdivision Village Estates 2
MLS Listing ID 20699080
Sold Date 11/04/24
Bedrooms 4
Full Baths 3
HOA Y/N None
Year Built 1975
Annual Tax Amount $6,985
Lot Size 0.344 Acres
Acres 0.344
Property Description
Welcome to this stunning, fully updated Highland Village residence. Offering 4 spacious bedrooms and 3 full bathrooms within 2,154 square feet.
This home is situated on a generous lot, providing ample outdoor space.
Recent renovations have modernized this charming 1970s home while preserving its unique character. Updates include brand-new flooring throughout, fresh interior and exterior paint, contemporary kitchen countertops, modern appliances, and stylish fixtures.
The oversized 4th bedroom provides versatile space and could easily function as a game room or additional living area, perfect for entertaining or family activities.
This home is a perfect blend of classic charm and modern convenience, ready to welcome its next owner. Don’t miss the opportunity to make it yours!
Location
State TX
County Denton
Direction from Justin Rd., north on Sellmeyer Ln., west on Malibu Dr.
Rooms
Dining Room 2
Interior
Interior Features Eat-in Kitchen
Heating Central
Cooling Ceiling Fan(s), Central Air, Electric
Flooring Laminate, Tile
Fireplaces Number 1
Fireplaces Type Gas Starter
Appliance Dishwasher, Disposal, Electric Oven, Gas Cooktop
Heat Source Central
Laundry Full Size W/D Area
Exterior
Garage Spaces 2.0
Fence Wood
Utilities Available City Sewer, City Water
Roof Type Composition
Total Parking Spaces 2
Garage Yes
Building
Lot Description Interior Lot, Lrg. Backyard Grass
Story One
Foundation Slab
Level or Stories One
Schools
Elementary Schools Highland Village
Middle Schools Briarhill
High Schools Marcus
School District Lewisville Isd
Others
Ownership Bear Creek Properties, LLC.
Acceptable Financing Cash, Conventional, FHA, VA Loan
Listing Terms Cash, Conventional, FHA, VA Loan
Financing FHA
Read Less Info
Want to know what your home might be worth? Contact us for a FREE valuation!

Our team is ready to help you sell your home for the highest possible price ASAP

©2024 North Texas Real Estate Information Systems.
Bought with Kendra Leinbaugh • RE/MAX DFW Associates







