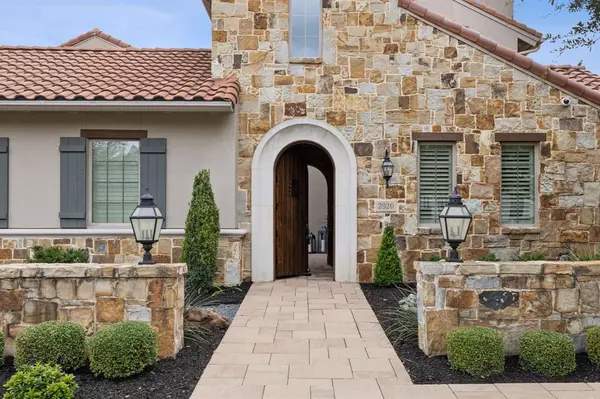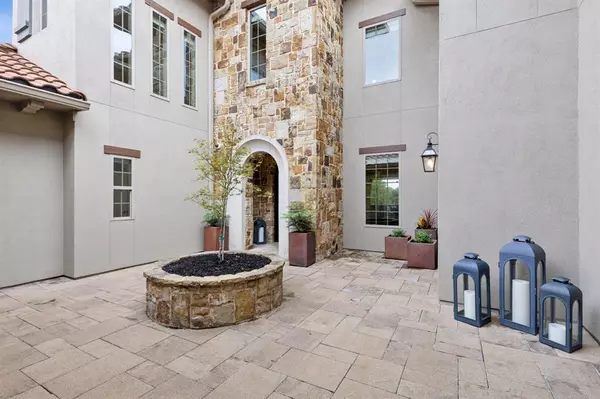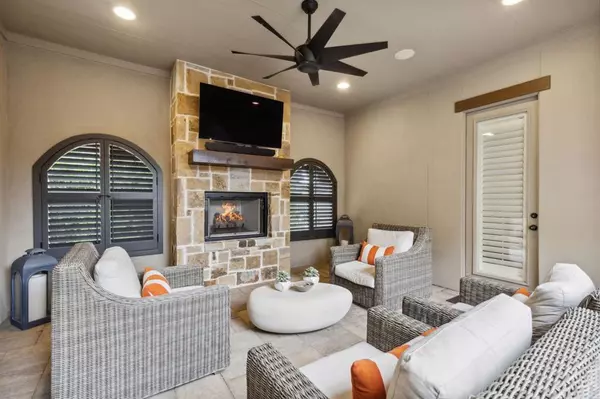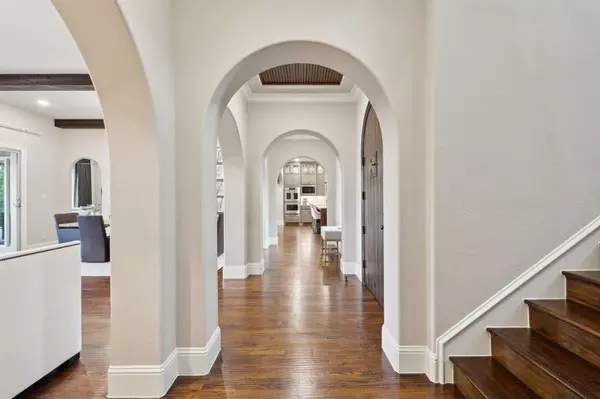$2,179,000
For more information regarding the value of a property, please contact us for a free consultation.
5 Beds
6 Baths
5,264 SqFt
SOLD DATE : 11/04/2024
Key Details
Property Type Single Family Home
Sub Type Single Family Residence
Listing Status Sold
Purchase Type For Sale
Square Footage 5,264 sqft
Price per Sqft $413
Subdivision Gentle Creek Ph Eight
MLS Listing ID 20737154
Sold Date 11/04/24
Style Traditional
Bedrooms 5
Full Baths 5
Half Baths 1
HOA Fees $40
HOA Y/N Mandatory
Year Built 2014
Annual Tax Amount $24,290
Lot Size 0.289 Acres
Acres 0.289
Property Description
ABSOLUTE PERFECTION in Gentle Creek Golf Club located on the 2nd hole. Enter into the courtyard featuring private patio with fireplace, full bed & bath casita. Main house features extensive hardwood floors, elegant formal living & dining room with fireplace & sliders accessing back patio. Large kitchen features new Monogram appliances, double ovens, gas cooktop with griddle, large island with seating & upper glass cabinets with lighting. Space opens up to cozy breakfast nook with fireplace & spacious family room. Primary suite has seating area with fireplace, bead board ceiling accents, spa like bath with dual vanities, walk-in shower, soaking tub & large walk-in closet. Upstairs features oversized media & game rooms with balcony patio overlooking golf course & 3 bedrooms with 3 full baths. Backyard is a DREAM-pool & spa, turf putting green, firepit, covered patio! Custom throughout including motorized shades & drapes, designer lighting, whole house security & sound, generator & more!
Location
State TX
County Collin
Community Club House, Community Pool, Greenbelt, Jogging Path/Bike Path, Park, Playground, Sidewalks
Direction From Coit Road, go east on Gentle Creek Trail.
Rooms
Dining Room 2
Interior
Interior Features Built-in Features, Decorative Lighting, Double Vanity, Eat-in Kitchen, In-Law Suite Floorplan, Kitchen Island, Natural Woodwork, Open Floorplan, Pantry, Sound System Wiring, Vaulted Ceiling(s), Walk-In Closet(s)
Heating Central, Fireplace(s), Zoned
Cooling Ceiling Fan(s), Central Air, Electric, Zoned
Flooring Carpet, Ceramic Tile, Wood
Fireplaces Number 4
Fireplaces Type Bedroom, Brick, Dining Room, Fire Pit, Gas, Gas Logs, Glass Doors, Living Room, Masonry, Master Bedroom, Stone
Equipment Generator, Irrigation Equipment
Appliance Built-in Gas Range, Built-in Refrigerator, Dishwasher, Disposal, Electric Oven, Gas Cooktop, Microwave, Convection Oven, Double Oven, Plumbed For Gas in Kitchen, Water Filter
Heat Source Central, Fireplace(s), Zoned
Laundry Electric Dryer Hookup, Utility Room, Full Size W/D Area, Washer Hookup
Exterior
Exterior Feature Balcony, Covered Courtyard, Covered Patio/Porch, Fire Pit, Rain Gutters, Lighting, Outdoor Living Center
Garage Spaces 3.0
Fence Rock/Stone, Wood, Wrought Iron
Pool Gunite, Heated, In Ground, Outdoor Pool, Pool/Spa Combo, Water Feature
Community Features Club House, Community Pool, Greenbelt, Jogging Path/Bike Path, Park, Playground, Sidewalks
Utilities Available City Sewer, City Water
Roof Type Tile
Total Parking Spaces 3
Garage Yes
Private Pool 1
Building
Lot Description Few Trees, Landscaped, On Golf Course, Sprinkler System, Subdivision
Story Two
Foundation Slab
Level or Stories Two
Structure Type Rock/Stone,Stucco
Schools
Elementary Schools Cynthia A Cockrell
Middle Schools Lorene Rogers
High Schools Walnut Grove
School District Prosper Isd
Others
Ownership See Offer Instructions
Acceptable Financing Contact Agent
Listing Terms Contact Agent
Financing Conventional
Read Less Info
Want to know what your home might be worth? Contact us for a FREE valuation!

Our team is ready to help you sell your home for the highest possible price ASAP

©2024 North Texas Real Estate Information Systems.
Bought with Tiffany Smith • Compass RE Texas, LLC







