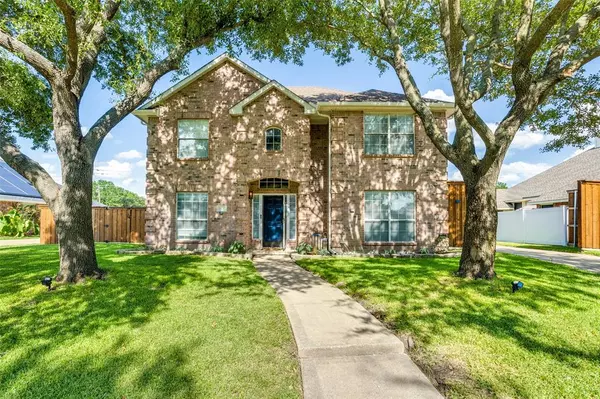$444,900
For more information regarding the value of a property, please contact us for a free consultation.
4 Beds
4 Baths
2,698 SqFt
SOLD DATE : 11/08/2024
Key Details
Property Type Single Family Home
Sub Type Single Family Residence
Listing Status Sold
Purchase Type For Sale
Square Footage 2,698 sqft
Price per Sqft $164
Subdivision Cambridge Meadow Estates
MLS Listing ID 20769318
Sold Date 11/08/24
Style Traditional
Bedrooms 4
Full Baths 3
Half Baths 1
HOA Y/N None
Year Built 1997
Annual Tax Amount $11,279
Lot Size 0.276 Acres
Acres 0.276
Property Description
This stunning two-story home has everything you need! You'll love the recent updates, like the engineered hardwood floors downstairs and the completely renovated primary bath. As you enter, you're greeted by a soaring foyer with views into the family room. The downstairs area features a spacious open concept with a kitchen that overlooks the family room and connects to the dining room. Additionally, there's a formal living area or study near the front door. Upstairs, all four bedrooms and a second large living area can be found. The primary bedroom is a serene retreat with a newly renovated bathroom, featuring beautiful cabinetry, backlit mirrors, and a separate freestanding tub and shower. This home is conveniently located just minutes away from the new bayside development and offers quick access to both I-30 and 190. This home qualifies for a conventional loan product with 0 down, no PMI and a lender credit at closing. Contact agent for more information - don't miss this opportunity!
Location
State TX
County Dallas
Direction Please use GPS for the most accurate directions.
Rooms
Dining Room 2
Interior
Interior Features Cable TV Available, Decorative Lighting, High Speed Internet Available, Vaulted Ceiling(s)
Heating Central, Electric
Cooling Ceiling Fan(s), Central Air, Electric
Fireplaces Number 1
Fireplaces Type Wood Burning
Appliance Dishwasher, Disposal, Electric Range, Microwave, Vented Exhaust Fan
Heat Source Central, Electric
Exterior
Exterior Feature Covered Patio/Porch
Garage Spaces 2.0
Utilities Available City Sewer, City Water, Concrete, Curbs, Sidewalk, Underground Utilities
Total Parking Spaces 2
Garage Yes
Building
Lot Description Few Trees, Landscaped, Subdivision
Story Two
Level or Stories Two
Structure Type Brick
Schools
Elementary Schools Choice Of School
Middle Schools Choice Of School
High Schools Choice Of School
School District Garland Isd
Others
Ownership See Records
Acceptable Financing Cash, Conventional, FHA, VA Loan
Listing Terms Cash, Conventional, FHA, VA Loan
Financing Conventional
Read Less Info
Want to know what your home might be worth? Contact us for a FREE valuation!

Our team is ready to help you sell your home for the highest possible price ASAP

©2024 North Texas Real Estate Information Systems.
Bought with Rich Johnson • Vivo Realty







