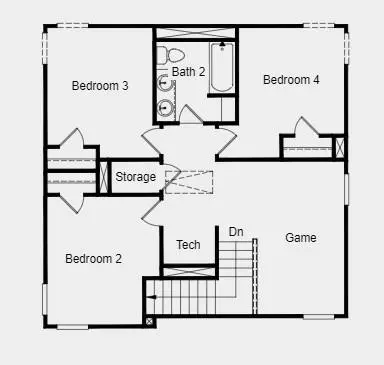$470,536
For more information regarding the value of a property, please contact us for a free consultation.
4 Beds
3 Baths
2,043 SqFt
SOLD DATE : 11/12/2024
Key Details
Property Type Single Family Home
Sub Type Single Family Residence
Listing Status Sold
Purchase Type For Sale
Square Footage 2,043 sqft
Price per Sqft $230
Subdivision South Oak
MLS Listing ID 20555553
Sold Date 11/12/24
Style Traditional
Bedrooms 4
Full Baths 2
Half Baths 1
HOA Fees $104/ann
HOA Y/N Mandatory
Year Built 2024
Lot Size 4,800 Sqft
Acres 0.1102
Lot Dimensions 50 x 120
Property Description
MLS#20555553 REPRESENTATIVE PHOTOS ADDED! Built by Taylor Morrison, August Completion - Uncover the ideal fusion of luxury and practicality within the Legato floor plan. This two-story residence showcases a gourmet kitchen seamlessly overlooking the casual dining area and gathering room, facilitating effortless interaction and entertainment. Boasting a flexible flex space for personalized use and a dedicated game room for endless enjoyment, the Legato floor plan delivers an unparalleled living experience tailored to your lifestyle. Structural options include: covered outdoor living, slide-in tub and mud-set shower at owner's bath, pop-up ceiling at primary and gathering room and gas drop.
Location
State TX
County Denton
Direction From Dallas Parkway, Turn right onto W. Stonebrook Parkway for 4.3 miles. Turn right onto Witt Rd. Turn left onto E. Eldorado Parkway in 1.6 miles. Continue on Eldorado Parkway for 4.2 miles. Take a right on South Oak Dr. The model home will be on your left at 121 South Oak Drive.
Rooms
Dining Room 1
Interior
Interior Features High Speed Internet Available
Heating Central, Natural Gas
Cooling Central Air, Electric
Flooring Carpet, Tile, Wood
Appliance Electric Oven, Gas Cooktop
Heat Source Central, Natural Gas
Laundry Electric Dryer Hookup
Exterior
Exterior Feature Covered Patio/Porch, Rain Gutters
Garage Spaces 2.0
Fence Wood
Utilities Available City Sewer, City Water, Community Mailbox, Sidewalk, Other
Roof Type Composition
Total Parking Spaces 2
Garage Yes
Building
Lot Description Landscaped, Sprinkler System, Subdivision
Story Two
Foundation Slab
Level or Stories Two
Structure Type Brick
Schools
Elementary Schools Oak Point
Middle Schools Jerry Walker
High Schools Little Elm
School District Little Elm Isd
Others
Restrictions Deed,Easement(s)
Ownership Taylor Morrison
Acceptable Financing Cash, Conventional, FHA, VA Loan
Listing Terms Cash, Conventional, FHA, VA Loan
Financing Conventional
Read Less Info
Want to know what your home might be worth? Contact us for a FREE valuation!

Our team is ready to help you sell your home for the highest possible price ASAP

©2024 North Texas Real Estate Information Systems.
Bought with Russell Rhodes • Berkshire HathawayHS PenFed TX







