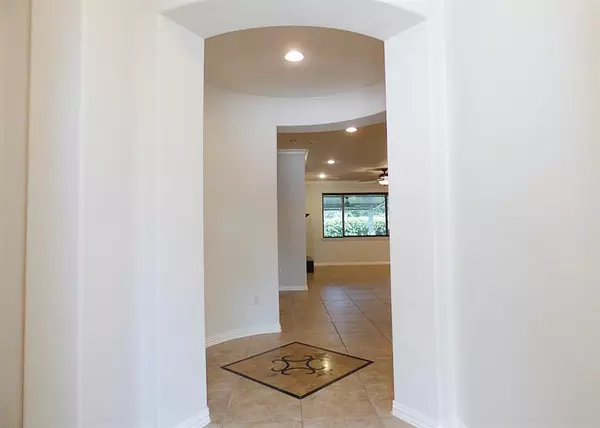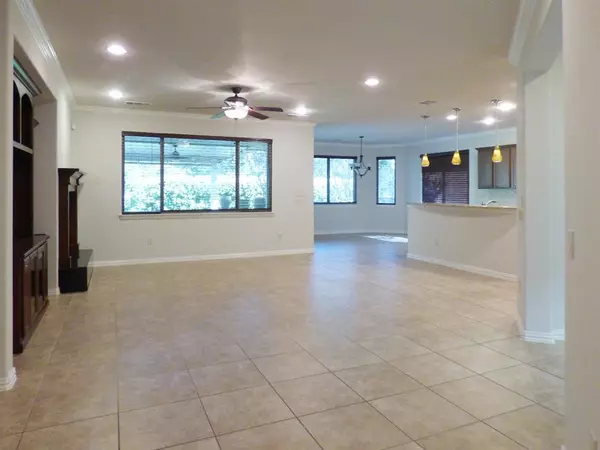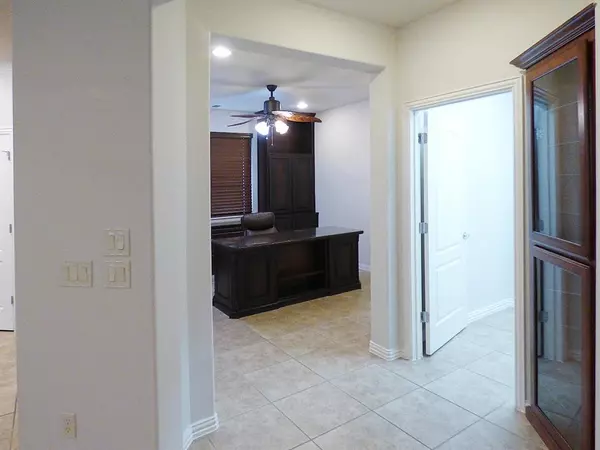$500,000
For more information regarding the value of a property, please contact us for a free consultation.
2 Beds
2 Baths
1,851 SqFt
SOLD DATE : 11/15/2024
Key Details
Property Type Single Family Home
Sub Type Single Family Residence
Listing Status Sold
Purchase Type For Sale
Square Footage 1,851 sqft
Price per Sqft $270
Subdivision Robson Ranch 5 Ph 1
MLS Listing ID 20736647
Sold Date 11/15/24
Bedrooms 2
Full Baths 2
HOA Fees $155
HOA Y/N Mandatory
Year Built 2009
Annual Tax Amount $8,165
Lot Size 6,098 Sqft
Acres 0.14
Property Description
Nestled in the adult community of Robson Ranch Texas, this charming stucco and stone home features 2 spacious bedrooms and 2 baths, it’s designed for both comfort and style. The entrance opens up to a grand living area with a fireplace and built-in shelves, creating an inviting space. An adjoining office, with built-in shelving, is great for maintaining business affairs.
The kitchen has a large island with dual sinks, a pantry, and cabinet space. The shaded backyard, with an extended covered patio and two adjustable lighting ceiling fans provides a perfect setting for entertaining in the summer heat. The stone-stucco patio area accommodates barstools and can serve as a casual snack area for guests.
A two-car garage with cabinets, a sink, and a golf cart door entry, provides for an active lifestyle. Robson Ranch Texas offers a 27-hole golf course, pool, tennis, pickleball, state-of-the-art fitness center, creative arts, walking trails, and a clubhouse with breathtaking views.
Location
State TX
County Denton
Community Club House, Curbs, Fitness Center, Restaurant
Direction From I-35W S go to Robson Ranch Rd and turn right. Turn Right on Ed Robson Blvd and check in with security. Drive to Grandview Drive and turn right. Drive to Pinewood and turn right, then make a right on Teakwood. Turn left on Starwood Lane and your destination is on the right.
Rooms
Dining Room 1
Interior
Interior Features Built-in Features, Cable TV Available, Double Vanity, High Speed Internet Available, Kitchen Island, Open Floorplan, Pantry
Flooring Carpet, Tile
Fireplaces Number 1
Fireplaces Type Brick
Appliance Dishwasher, Disposal
Laundry Utility Room, Full Size W/D Area
Exterior
Garage Spaces 2.0
Community Features Club House, Curbs, Fitness Center, Restaurant
Utilities Available All Weather Road, Cable Available, City Sewer, City Water, Concrete, Curbs, Electricity Available, Electricity Connected, Individual Water Meter, Sewer Available, Sidewalk
Total Parking Spaces 2
Garage Yes
Building
Story One
Level or Stories One
Schools
Elementary Schools Borman
Middle Schools Mcmath
High Schools Denton
School District Denton Isd
Others
Ownership Ask Agent
Financing Conventional
Special Listing Condition Survey Available
Read Less Info
Want to know what your home might be worth? Contact us for a FREE valuation!

Our team is ready to help you sell your home for the highest possible price ASAP

©2024 North Texas Real Estate Information Systems.
Bought with Jeremy Smith • eXp Realty LLC







