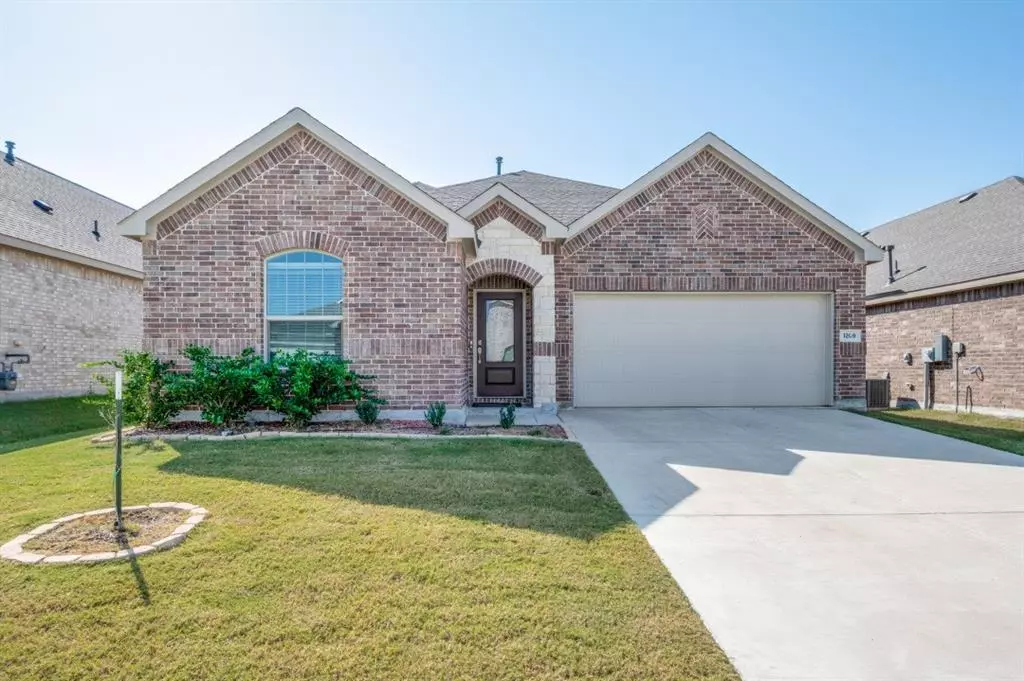$330,000
For more information regarding the value of a property, please contact us for a free consultation.
3 Beds
2 Baths
1,606 SqFt
SOLD DATE : 11/18/2024
Key Details
Property Type Single Family Home
Sub Type Single Family Residence
Listing Status Sold
Purchase Type For Sale
Square Footage 1,606 sqft
Price per Sqft $205
Subdivision Arcadia Farms Phase 5
MLS Listing ID 20742363
Sold Date 11/18/24
Style Traditional
Bedrooms 3
Full Baths 2
HOA Fees $18
HOA Y/N Mandatory
Year Built 2022
Lot Size 5,619 Sqft
Acres 0.129
Property Description
Welcome to this beautifully maintained single-story home nestled in a desirable community with access to a stunning community pool. This charming home offers an open floor plan with three spacious bedrooms and two full bathrooms. The primary bedroom features a large walk-in closet offering generous storage space and a private ensuite bathroom designed for your comfort and privacy. Step into a bright, spacious living area that flows seamlessly into a chef's kitchen, complete with a large center island, elegant cabinetry, and ample counter space. The open design flows into the dining and living area, making it perfect for both everyday living and entertaining. Don't miss the opportunity to own this gem -- schedule your showing today!
Location
State TX
County Collin
Community Community Pool, Other
Direction Please use GPS. From US-75 N, take exit 41 toward Greenville/Denton/U.S. 380; merge on to N Central Expy N. Turn right onto US-380. Turn right onto Cypress Bend Dr/Cypress Bend Pkwy. Turn left onto Mahogany Ln. Turn right onto Snowdrop St. Turn left on Daffodil St. Property will be on the right.
Rooms
Dining Room 1
Interior
Interior Features Eat-in Kitchen, Kitchen Island, Open Floorplan, Pantry, Walk-In Closet(s)
Heating Central
Cooling Central Air
Flooring Ceramic Tile
Appliance Dishwasher, Disposal, Gas Range, Microwave
Heat Source Central
Laundry Electric Dryer Hookup, In Hall, Utility Room, Full Size W/D Area, Washer Hookup
Exterior
Exterior Feature Covered Patio/Porch
Garage Spaces 2.0
Fence Back Yard, Wood
Community Features Community Pool, Other
Utilities Available City Sewer, Electricity Available, Natural Gas Available, Sewer Available
Roof Type Composition
Total Parking Spaces 2
Garage Yes
Building
Lot Description Few Trees, Sprinkler System
Story One
Foundation Slab
Level or Stories One
Structure Type Brick
Schools
Elementary Schools Lowe
Middle Schools Clark
High Schools Princeton
School District Princeton Isd
Others
Ownership See Tax
Acceptable Financing Cash, Conventional, FHA
Listing Terms Cash, Conventional, FHA
Financing Cash
Read Less Info
Want to know what your home might be worth? Contact us for a FREE valuation!

Our team is ready to help you sell your home for the highest possible price ASAP

©2024 North Texas Real Estate Information Systems.
Bought with Mike Shepherd • Acquisto Real Estate


