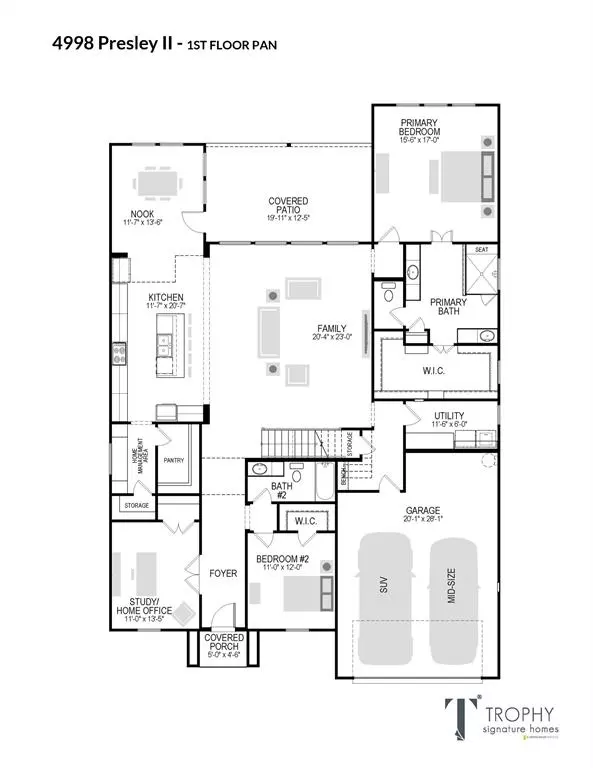$746,400
For more information regarding the value of a property, please contact us for a free consultation.
6 Beds
4 Baths
4,412 SqFt
SOLD DATE : 11/19/2024
Key Details
Property Type Single Family Home
Sub Type Single Family Residence
Listing Status Sold
Purchase Type For Sale
Square Footage 4,412 sqft
Price per Sqft $169
Subdivision Cross Creek Meadows
MLS Listing ID 20717006
Sold Date 11/19/24
Style Contemporary/Modern
Bedrooms 6
Full Baths 4
HOA Fees $79/ann
HOA Y/N Mandatory
Year Built 2024
Lot Size 8,319 Sqft
Acres 0.191
Property Description
MLS# 20717006 - Built by Trophy Signature Homes - Ready Now! ~ You can’t help falling in love with the Presley II. This fabulous six-bedroom design has room for everyone with no need to sacrifice bedrooms to get the home office and media room you know you want. Downstairs, the home is built for living with a home office, formal dining room, covered patio, spacious family room and glorious kitchen. The home management area is conveniently located near the pantry offering you more space to prepare for your next holiday party. A large, outdoor room adds to the entertainment possibilities. Equip the upstairs game room with bistro tables and a dry bar so snacks can be served between the double feature you’re hosting in the media room. Guest rooms with access to full baths are available upstairs and down!
Location
State TX
County Collin
Community Community Pool, Playground, Sidewalks, Other
Direction Follow Dallas North Tollway past Highway 380 and exit east onto W Outer Loop. Continue on to E Outer Loop past Preston Rd then turn left onto Co Rd 87, follow consecutive right turns onto Elderberry Ln, Persimmon Pl, then Bluestem Rd
Rooms
Dining Room 2
Interior
Interior Features Open Floorplan, Pantry, Walk-In Closet(s)
Heating Central, ENERGY STAR Qualified Equipment
Cooling Ceiling Fan(s), Central Air, ENERGY STAR Qualified Equipment
Flooring Carpet, Laminate, Tile
Fireplaces Number 1
Fireplaces Type Electric, Living Room
Appliance Dishwasher, Disposal, Electric Oven, Gas Cooktop, Microwave, Tankless Water Heater
Heat Source Central, ENERGY STAR Qualified Equipment
Laundry Electric Dryer Hookup, Washer Hookup
Exterior
Exterior Feature Covered Patio/Porch, Rain Gutters, Lighting
Garage Spaces 2.0
Fence Wood
Community Features Community Pool, Playground, Sidewalks, Other
Utilities Available Community Mailbox, Sidewalk
Roof Type Composition
Total Parking Spaces 2
Garage Yes
Building
Story Two
Foundation Slab
Level or Stories Two
Structure Type Brick,Siding
Schools
Elementary Schools O'Dell
Middle Schools Jerry & Linda Moore
High Schools Celina
School District Celina Isd
Others
Ownership Trophy Signature Homes
Financing Conventional
Read Less Info
Want to know what your home might be worth? Contact us for a FREE valuation!

Our team is ready to help you sell your home for the highest possible price ASAP

©2024 North Texas Real Estate Information Systems.
Bought with Ram Konara • StarPro Realty Inc.


