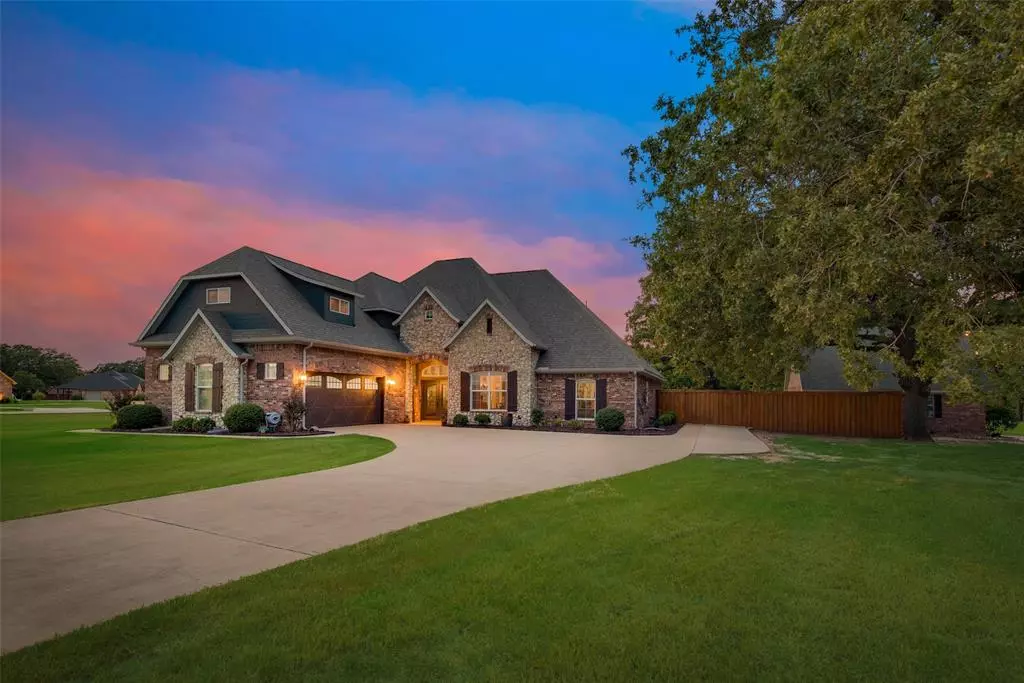$599,900
For more information regarding the value of a property, please contact us for a free consultation.
3 Beds
4 Baths
3,005 SqFt
SOLD DATE : 11/21/2024
Key Details
Property Type Single Family Home
Sub Type Single Family Residence
Listing Status Sold
Purchase Type For Sale
Square Footage 3,005 sqft
Price per Sqft $199
Subdivision South Bend Estates Ph 1 & 2
MLS Listing ID 20725394
Sold Date 11/21/24
Style Traditional
Bedrooms 3
Full Baths 3
Half Baths 1
HOA Fees $7/ann
HOA Y/N Mandatory
Year Built 2013
Lot Size 1.730 Acres
Acres 1.73
Property Description
Qualifying assumable loan at 2.375% interest rate! AMAZING custom in beautiful Post Oak Bend's South Bend Subdivision! Wonderfully maintained home boasts soaring ceilings, open style floor plan and 2 primary suites! Beautifully maintained grounds and double iron doors make for an impressive entry! The entry, living room and dining area are all open and very spacious! The kitchen boasts updated tall cabinetry, induction cooktop, and plenty a large island! Pantry storage in hallway! Downstairs bedrooms are oversized, and have gorgeous en-suite baths and good closet space! The 3rd bedroom is upstairs and is also oversized with a full bath. Oversized utility with freezer space and mud lockers! There is a detached 25 x 25 garage with HVAC and a 25 x 10 upstairs storage area! The rear patio is covered and has great views of the private back yard! There is an above ground pool with deck, and separate hot tub! Roof replaced 2022, flooring 2023 and 2024, updated appliances!
Location
State TX
County Kaufman
Direction South Bend Estates is located just off FM 987, south of downtown Kaufman. Turn onto South Bend Drive, left on Bent Trail, right on Greenwood Circle. Use WAZE or any GPS.
Rooms
Dining Room 2
Interior
Interior Features Granite Counters, High Speed Internet Available, Kitchen Island, Open Floorplan, Vaulted Ceiling(s), Walk-In Closet(s), Second Primary Bedroom
Heating Central, Electric
Cooling Ceiling Fan(s), Central Air, Electric
Flooring Ceramic Tile, Laminate, Wood
Appliance Dishwasher, Disposal, Electric Cooktop, Microwave, Refrigerator
Heat Source Central, Electric
Laundry Electric Dryer Hookup, Utility Room, Full Size W/D Area, Washer Hookup
Exterior
Exterior Feature Covered Patio/Porch, Rain Gutters, Lighting
Garage Spaces 4.0
Fence Chain Link, Wood
Pool Above Ground, Separate Spa/Hot Tub
Utilities Available Aerobic Septic, Co-op Electric, Co-op Water, Concrete, Underground Utilities
Roof Type Composition
Total Parking Spaces 4
Garage Yes
Private Pool 1
Building
Lot Description Acreage, Corner Lot, Cul-De-Sac, Few Trees, Landscaped, Lrg. Backyard Grass, Subdivision
Story One and One Half
Foundation Slab
Level or Stories One and One Half
Structure Type Brick,Rock/Stone
Schools
Elementary Schools Lucille Nash
High Schools Kaufman
School District Kaufman Isd
Others
Restrictions Deed
Ownership See Agent
Acceptable Financing Cash, Conventional, FHA, VA Loan
Listing Terms Cash, Conventional, FHA, VA Loan
Financing Conventional
Special Listing Condition Deed Restrictions
Read Less Info
Want to know what your home might be worth? Contact us for a FREE valuation!

Our team is ready to help you sell your home for the highest possible price ASAP

©2024 North Texas Real Estate Information Systems.
Bought with Ling Kong • DFW Home


