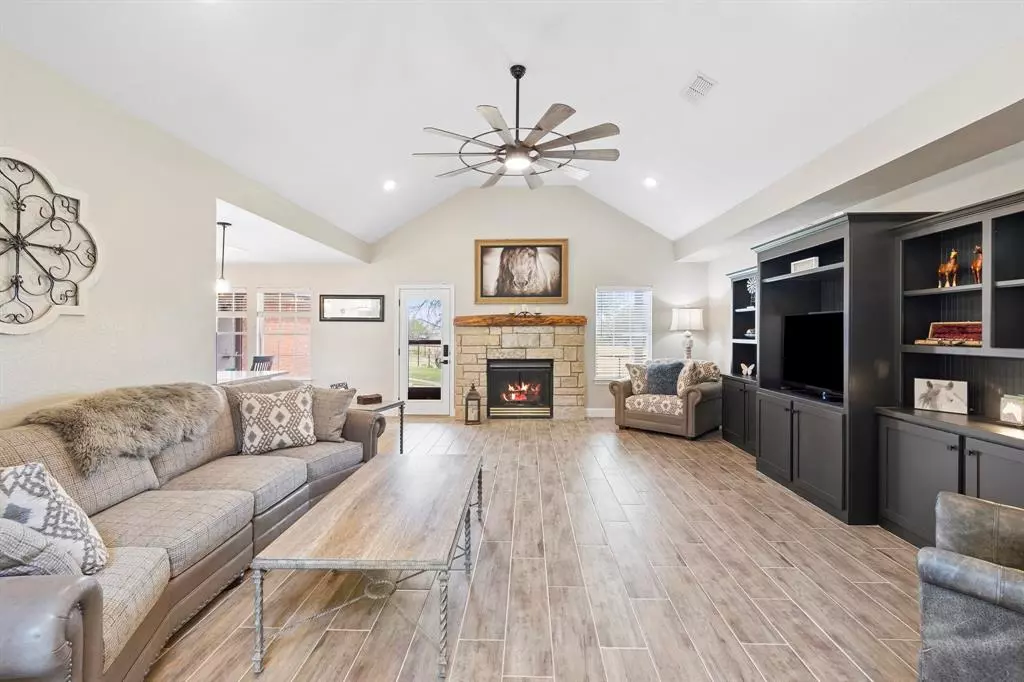$571,500
For more information regarding the value of a property, please contact us for a free consultation.
3 Beds
2 Baths
2,182 SqFt
SOLD DATE : 11/25/2024
Key Details
Property Type Single Family Home
Sub Type Single Family Residence
Listing Status Sold
Purchase Type For Sale
Square Footage 2,182 sqft
Price per Sqft $261
Subdivision Lago Linda
MLS Listing ID 20689036
Sold Date 11/25/24
Bedrooms 3
Full Baths 2
HOA Y/N None
Year Built 2000
Annual Tax Amount $6,623
Lot Size 2.500 Acres
Acres 2.5
Property Description
SELLER IS MOTIVATED FOR YOU TO CALL THIS HOME. Bright and inviting,2.5 acres with modern touches. Updated June 2024 Fresh new interior from floors to soaring ceilings. Welcome your guests into the light bright entry with vaulted ceilings that continue into the spacious living room, built in entertainment center and fire place. The newly remodeled kitchen is spacious and updated with new paint, granite counters, tile floors and stainless appliances. A cook's delight. Easy service to the dining room. The primary suite has soaring ceilings, new finishes with attached spa like bathroom and a spectacularly large walk in closet. Guest bath has also been tastefully updated. Granite matching throughout. Two secondary bedrooms for the kids to choose from. Both rooms have lots of natural light from multiple windows. This property is complete with Shop building 35X25 and RV hookup, Arena pad and stalls. Pastures are fenced for horses. See complete list of Updates in Documents. 1 hour notice.
Location
State TX
County Parker
Direction I20 to 51 North Turn left onto North 4th street. Proceed to Zion Hill turn Right (north). Travel 5-6 miles to Harwell Lake Road turn left. House is on the right.
Rooms
Dining Room 2
Interior
Interior Features Granite Counters, Pantry, Vaulted Ceiling(s), Walk-In Closet(s)
Heating Central, Electric
Cooling Central Air, Electric
Flooring Carpet, Tile
Fireplaces Number 1
Fireplaces Type Blower Fan, Gas, Gas Logs, Propane
Appliance Dishwasher, Disposal, Electric Cooktop, Electric Oven, Electric Water Heater, Microwave, Water Filter, Water Purifier
Heat Source Central, Electric
Laundry Electric Dryer Hookup, Utility Room, Full Size W/D Area, Washer Hookup
Exterior
Exterior Feature Covered Patio/Porch, Rain Gutters, Private Entrance, RV Hookup, Stable/Barn
Garage Spaces 2.0
Fence Back Yard, Fenced, Gate
Utilities Available Aerobic Septic, All Weather Road, Asphalt, Co-op Electric, Electricity Connected, Outside City Limits, Propane, Septic
Roof Type Composition
Total Parking Spaces 2
Garage Yes
Building
Lot Description Acreage
Story One
Level or Stories One
Schools
Elementary Schools Peaster
Middle Schools Peaster
High Schools Peaster
School District Peaster Isd
Others
Restrictions No Known Restriction(s)
Ownership Robynn Buchanan-Dinse
Acceptable Financing Cash, Conventional, FHA, Texas Vet, VA Loan
Listing Terms Cash, Conventional, FHA, Texas Vet, VA Loan
Financing Conventional
Read Less Info
Want to know what your home might be worth? Contact us for a FREE valuation!

Our team is ready to help you sell your home for the highest possible price ASAP

©2024 North Texas Real Estate Information Systems.
Bought with Timothy Flores • Fathom Realty, LLC


