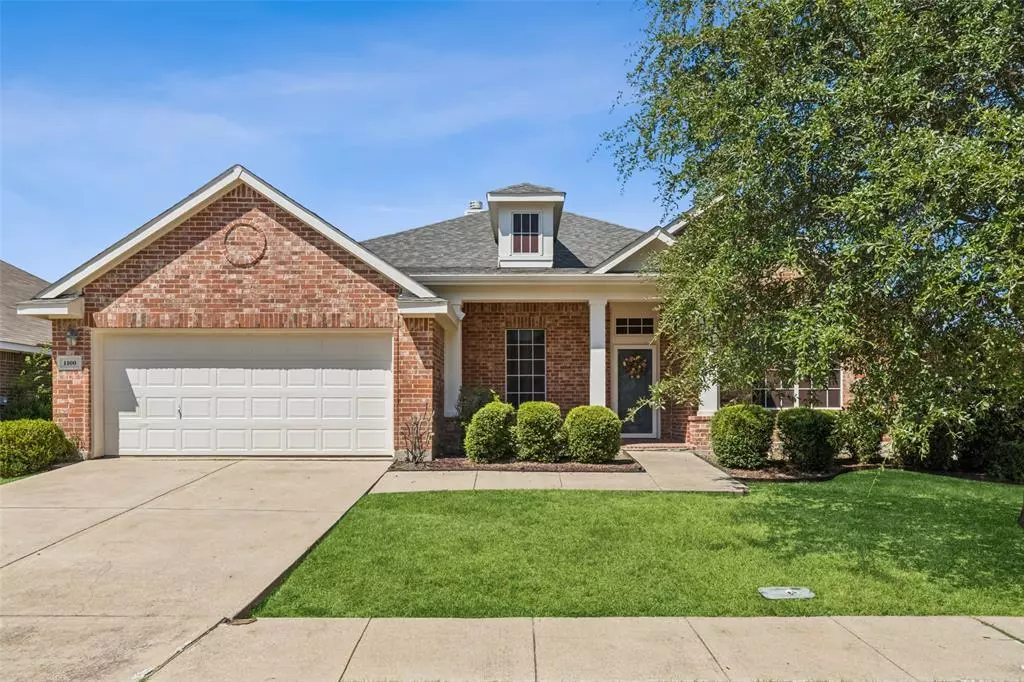$310,000
For more information regarding the value of a property, please contact us for a free consultation.
4 Beds
2 Baths
2,519 SqFt
SOLD DATE : 11/26/2024
Key Details
Property Type Single Family Home
Sub Type Single Family Residence
Listing Status Sold
Purchase Type For Sale
Square Footage 2,519 sqft
Price per Sqft $123
Subdivision Travis Ranch Ph 2A
MLS Listing ID 20723846
Sold Date 11/26/24
Style Traditional
Bedrooms 4
Full Baths 2
HOA Fees $32/ann
HOA Y/N Mandatory
Year Built 2005
Annual Tax Amount $8,563
Lot Size 8,015 Sqft
Acres 0.184
Property Description
This beautiful, move-in ready one-story home in the highly sought-after Travis Ranch neighborhood of Forney welcomes you with charming curb appeal & a quaint front porch. You are greeted by an abundance of natural light & high ceilings creating an open, airy feel. At the front of the home, a versatile bonus space can be used as a second living area, office, or even a fifth bedroom. The stylish interior boasts plantation shutters, a light neutral color palette, wood-look tile floors & a cozy brick fireplace with built-ins. The open concept layout seamlessly flows into the kitchen, a chef's delight with ample cabinetry, counter space, a pantry, island & stainless steel appliances, complemented by a bright breakfast nook. The serene primary suite, situated at the rear for privacy, offers a spa-like ensuite bathroom featuring a frameless glass walk-in shower, garden tub, large vanity & walk-in closet. The screened-in patio is perfect for enjoying outdoor living year-round.
Location
State TX
County Kaufman
Community Greenbelt, Jogging Path/Bike Path, Park, Playground, Pool
Direction From 80, Head northeast on Clements Dr toward Lasara Dr Turn left on FM740 N Turn left on Rains County Rd Turn right at the 1st cross street on Grimes Dr Turn left on Luckenbach Dr Destination will be on the Left.
Rooms
Dining Room 1
Interior
Interior Features Built-in Features, Kitchen Island, Open Floorplan, Pantry, Walk-In Closet(s)
Heating Central, Electric, Fireplace(s)
Cooling Ceiling Fan(s), Central Air, Electric
Flooring Tile
Fireplaces Number 1
Fireplaces Type Family Room
Appliance Dishwasher, Disposal, Electric Cooktop, Electric Oven, Microwave
Heat Source Central, Electric, Fireplace(s)
Laundry Electric Dryer Hookup, Utility Room, Full Size W/D Area, Washer Hookup
Exterior
Exterior Feature Covered Patio/Porch
Garage Spaces 2.0
Fence Back Yard, Privacy, Wood
Community Features Greenbelt, Jogging Path/Bike Path, Park, Playground, Pool
Utilities Available Cable Available, City Sewer, City Water, Electricity Connected, Individual Water Meter
Roof Type Composition
Total Parking Spaces 2
Garage Yes
Building
Lot Description Corner Lot, Few Trees, Landscaped, Level, Sprinkler System, Subdivision
Story One
Foundation Slab
Level or Stories One
Structure Type Brick
Schools
Elementary Schools Lewis
High Schools North Forney
School District Forney Isd
Others
Restrictions No Known Restriction(s),Unknown Encumbrance(s),None
Ownership On File
Acceptable Financing Cash, Conventional, FHA, VA Loan
Listing Terms Cash, Conventional, FHA, VA Loan
Financing FHA 203(b)
Read Less Info
Want to know what your home might be worth? Contact us for a FREE valuation!

Our team is ready to help you sell your home for the highest possible price ASAP

©2024 North Texas Real Estate Information Systems.
Bought with Adriana Zapata • Monument Realty


