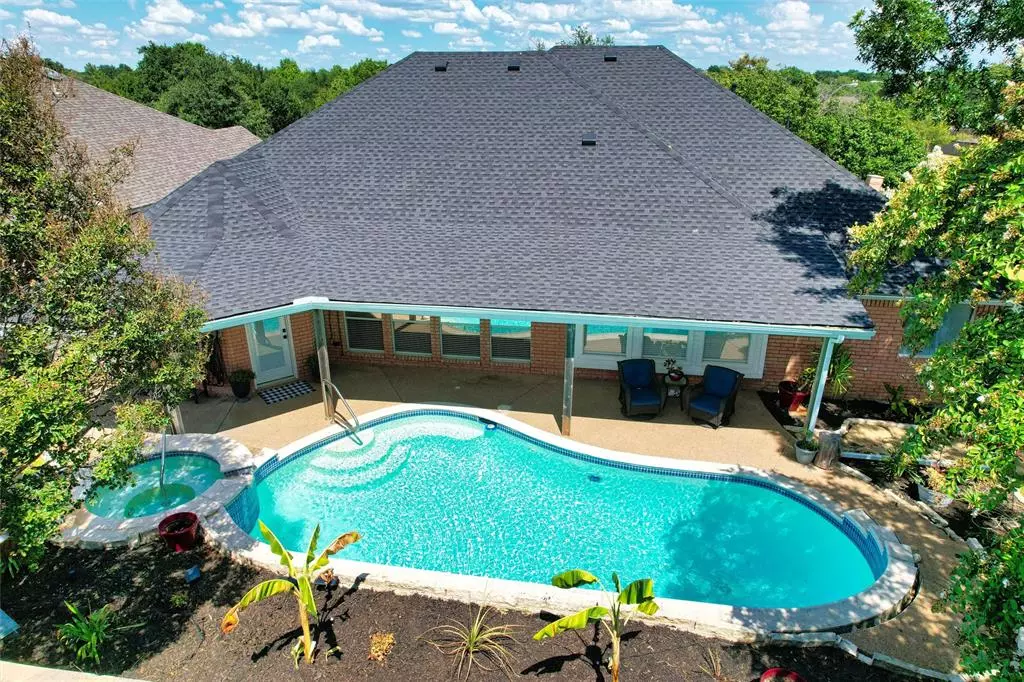$480,000
For more information regarding the value of a property, please contact us for a free consultation.
3 Beds
2 Baths
2,323 SqFt
SOLD DATE : 11/22/2024
Key Details
Property Type Single Family Home
Sub Type Single Family Residence
Listing Status Sold
Purchase Type For Sale
Square Footage 2,323 sqft
Price per Sqft $206
Subdivision Heather Estates Add
MLS Listing ID 20681882
Sold Date 11/22/24
Style Traditional
Bedrooms 3
Full Baths 2
HOA Fees $34
HOA Y/N Mandatory
Year Built 1998
Annual Tax Amount $7,588
Lot Size 0.276 Acres
Acres 0.276
Property Description
PRICE IMPROVEMENT and $5k in Sellers Concessions w Acceptable Offer! This fully updated home blends modern style with exceptional design. The custom luxury kitchen features high-end ZLINE black stainless steel appliances, an oversized quartz island, and sleek cabinetry with glass panel lighted toppers. The hidden butler’s pantry includes an ice maker, space for a second fridge, and custom shelving. The open-concept kitchen flows into the living area, showcasing luxury tile flooring that mimics wood. The expansive living room boasts custom built-ins, a herringbone accent wall, and a contemporary decorative fireplace. The primary suite offers a serene retreat with a freestanding tub and modern finishes. The secondary bath features a spacious tile shower. A versatile front room with wood accent wall can serve as a formal dining area, office, or extra living space. Situated on a large lot in a gated community, this home offers a generous backyard with a pool and spa perfect for relaxation and entertaining. Separate HVAC unit in garage.
Location
State TX
County Tarrant
Community Curbs, Gated, Perimeter Fencing, Sidewalks
Direction HWY 360 South to Debbie Lane exit. Go west on Debbie Lane to Collins. Go South on Collins to Country Club Drive. Go west on Country Club to Eric Lane, Gated Entrance.
Rooms
Dining Room 2
Interior
Interior Features Built-in Features, Decorative Lighting, Eat-in Kitchen, Flat Screen Wiring, High Speed Internet Available, Kitchen Island, Open Floorplan, Vaulted Ceiling(s), Walk-In Closet(s)
Heating Central, Natural Gas
Cooling Ceiling Fan(s), Central Air, Electric, Zoned, Other
Flooring Ceramic Tile, Simulated Wood
Fireplaces Number 1
Fireplaces Type Decorative, Living Room
Appliance Dishwasher, Disposal, Gas Cooktop, Gas Water Heater, Ice Maker, Microwave, Convection Oven, Double Oven, Plumbed For Gas in Kitchen, Vented Exhaust Fan
Heat Source Central, Natural Gas
Laundry Utility Room, Full Size W/D Area
Exterior
Exterior Feature Covered Patio/Porch, Garden(s), Rain Gutters
Garage Spaces 2.0
Fence Brick, Full, High Fence, Masonry, Wrought Iron
Pool Gunite, In Ground, Separate Spa/Hot Tub, Water Feature
Community Features Curbs, Gated, Perimeter Fencing, Sidewalks
Utilities Available City Sewer, City Water, Concrete, Curbs, Individual Gas Meter, Individual Water Meter, Underground Utilities
Roof Type Composition
Total Parking Spaces 2
Garage Yes
Private Pool 1
Building
Lot Description Cul-De-Sac, Landscaped, Lrg. Backyard Grass, Many Trees, Sprinkler System, Subdivision
Story One
Level or Stories One
Structure Type Brick
Schools
Elementary Schools Reid
Middle Schools Worley
High Schools Mansfield
School District Mansfield Isd
Others
Ownership Debra Frizzell & Brandon Frizzell
Acceptable Financing Cash, Conventional, FHA, VA Loan
Listing Terms Cash, Conventional, FHA, VA Loan
Financing FHA
Read Less Info
Want to know what your home might be worth? Contact us for a FREE valuation!

Our team is ready to help you sell your home for the highest possible price ASAP

©2024 North Texas Real Estate Information Systems.
Bought with Denise Frazier • United Real Estate


