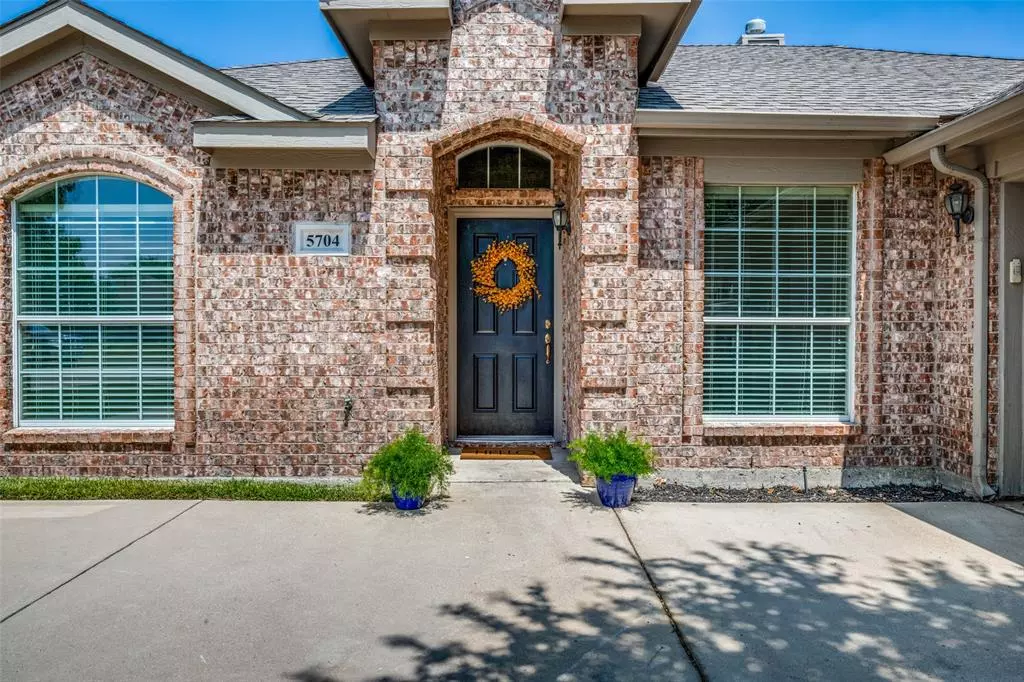$420,000
For more information regarding the value of a property, please contact us for a free consultation.
3 Beds
2 Baths
1,903 SqFt
SOLD DATE : 11/26/2024
Key Details
Property Type Single Family Home
Sub Type Single Family Residence
Listing Status Sold
Purchase Type For Sale
Square Footage 1,903 sqft
Price per Sqft $220
Subdivision Country Lakes North
MLS Listing ID 20712612
Sold Date 11/26/24
Style Traditional
Bedrooms 3
Full Baths 2
HOA Fees $70/ann
HOA Y/N Mandatory
Year Built 2003
Annual Tax Amount $6,353
Lot Size 10,236 Sqft
Acres 0.235
Property Description
Discover the perfect blend of comfort and charm in this single-story home with backyard Pool on a Greenbelt! Featuring 3 bedrooms and 2 full bathrooms, this home offers ample space and thoughtful design. The heart of the home includes 2 generously sized living rooms, seamlessly connected by a shared brick gas starter and gas log fireplace. The primary bedroom is a serene retreat, tucked away at the back of the home providing a peaceful space with full ensuite bath, garden tub, separate shower & large closet. Step outside and enjoy your own personal paradise. The expansive backyard boasts an extended patio, cozy fire pit, and heated saltwater pool on a greenbelt lot. Hosting summer gatherings or enjoying quiet evenings, this backyard is designed for memorable moments. The greenbelt located both behind the property and in front of the home further enhances the sense of space and privacy. Community amenities include a pool, playground, and walking jogging paths. Easy access to I35W!
Location
State TX
County Denton
Community Club House, Community Pool, Curbs, Greenbelt, Jogging Path/Bike Path, Lake, Playground, Sidewalks
Direction From US 377 turn left onto Crawford Rd. Turn right onto Country Lakes Blvd. Turn left onto Creekside Trl. Turn right onto Parkview Ln. Turn left onto Creekway Dr. House is on the right.
Rooms
Dining Room 2
Interior
Interior Features Cable TV Available, Chandelier, Decorative Lighting, High Speed Internet Available, Open Floorplan, Pantry, Vaulted Ceiling(s), Walk-In Closet(s)
Heating Central, Natural Gas
Cooling Attic Fan, Ceiling Fan(s), Central Air, Electric
Flooring Ceramic Tile, Hardwood
Fireplaces Number 1
Fireplaces Type Brick, Double Sided, Gas, Gas Logs, Gas Starter, Glass Doors, Living Room
Appliance Dishwasher, Disposal, Electric Range, Gas Water Heater, Microwave, Refrigerator
Heat Source Central, Natural Gas
Laundry Electric Dryer Hookup, Utility Room, Full Size W/D Area, Washer Hookup
Exterior
Exterior Feature Covered Patio/Porch, Fire Pit, Rain Gutters
Garage Spaces 2.0
Fence Wood, Wrought Iron
Pool Heated, In Ground, Outdoor Pool, Pool Sweep, Pool/Spa Combo, Salt Water, Water Feature
Community Features Club House, Community Pool, Curbs, Greenbelt, Jogging Path/Bike Path, Lake, Playground, Sidewalks
Utilities Available City Sewer, City Water, Concrete, Curbs, Electricity Connected, Individual Gas Meter, Individual Water Meter, Sidewalk
Roof Type Composition
Total Parking Spaces 2
Garage Yes
Private Pool 1
Building
Lot Description Few Trees, Greenbelt, Interior Lot, Landscaped, Sprinkler System, Subdivision
Story One
Foundation Slab
Level or Stories One
Structure Type Brick,Siding
Schools
Elementary Schools Ep Rayzor
Middle Schools Tom Harpool
High Schools Guyer
School District Denton Isd
Others
Ownership Hawk
Acceptable Financing Cash, Conventional, FHA, VA Loan
Listing Terms Cash, Conventional, FHA, VA Loan
Financing Conventional
Read Less Info
Want to know what your home might be worth? Contact us for a FREE valuation!

Our team is ready to help you sell your home for the highest possible price ASAP

©2024 North Texas Real Estate Information Systems.
Bought with Susie Jasso • CENTURY 21 Judge Fite Co.


