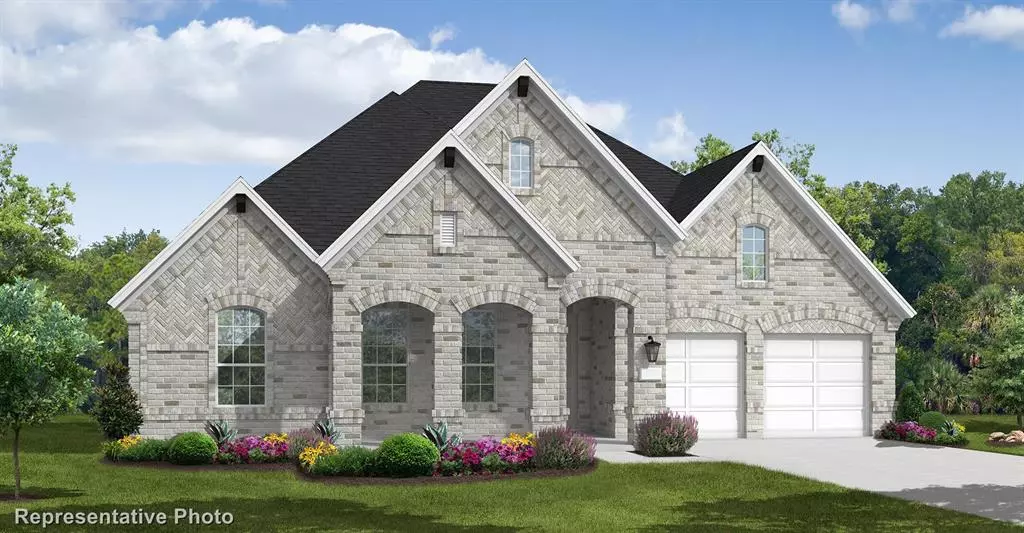$619,990
For more information regarding the value of a property, please contact us for a free consultation.
4 Beds
3 Baths
2,863 SqFt
SOLD DATE : 11/25/2024
Key Details
Property Type Single Family Home
Sub Type Single Family Residence
Listing Status Sold
Purchase Type For Sale
Square Footage 2,863 sqft
Price per Sqft $216
Subdivision South Pointe
MLS Listing ID 20584710
Sold Date 11/25/24
Style Traditional
Bedrooms 4
Full Baths 3
HOA Fees $58/ann
HOA Y/N Mandatory
Year Built 2024
Lot Size 7,492 Sqft
Acres 0.172
Lot Dimensions 75x115
Property Description
MLS# 20584710 - Built by Coventry Homes - CONST. COMPLETED Oct 22, 2024 ~ Welcome to a single-story home bathed in natural light and designed for effortless living! This stunning home features three bedrooms, a study, and a versatile game room, providing ample space for work, play, and relaxation. As you step inside, sunlight streams through the windows, illuminating the open floor plan and creating a welcoming ambiance. The well-appointed study offers a quiet retreat for remote work or creative pursuits, while the game room beckons for a lively gathering. With two and half baths, including a luxurious ensuite in the primary bedroom, convenience is at your fingertips. Outside, a three car garage provides plenty of room for vehicles and storage, while the expansive backyard offers endless possibilities for outdoor enjoyment. Don't miss out on this opportunity, visit today!
Location
State TX
County Ellis
Community Club House, Community Pool, Fishing, Jogging Path/Bike Path, Lake, Park, Playground, Sidewalks, Other
Direction From Fort Worth: Off I-20 to Hwy 287 South and continue south. Exit Lone Star Road; LEFT onto Lone Star Road. Turn LEFT onto Matlock. LEFT onto Carrington Drive to the model home 3202 Carrington Drive, Mansfield, TX 76063.
Rooms
Dining Room 1
Interior
Interior Features Cable TV Available, Decorative Lighting, Eat-in Kitchen, Granite Counters, High Speed Internet Available, Kitchen Island, Open Floorplan, Pantry, Smart Home System, Vaulted Ceiling(s), Walk-In Closet(s)
Heating Fireplace(s), Heat Pump, Natural Gas
Cooling Ceiling Fan(s), Central Air
Flooring Carpet, Ceramic Tile, Wood
Fireplaces Number 1
Fireplaces Type Family Room, Gas, Gas Logs, Glass Doors
Appliance Dishwasher, Disposal, Electric Oven, Gas Cooktop, Microwave, Double Oven, Plumbed For Gas in Kitchen, Tankless Water Heater, Vented Exhaust Fan
Heat Source Fireplace(s), Heat Pump, Natural Gas
Laundry Electric Dryer Hookup, Utility Room, Full Size W/D Area, Washer Hookup
Exterior
Exterior Feature Covered Patio/Porch, Lighting
Garage Spaces 3.0
Fence Brick, Wood
Community Features Club House, Community Pool, Fishing, Jogging Path/Bike Path, Lake, Park, Playground, Sidewalks, Other
Utilities Available City Sewer, City Water, Individual Gas Meter, Individual Water Meter, Sidewalk, Underground Utilities
Roof Type Composition
Total Parking Spaces 3
Garage Yes
Building
Lot Description Interior Lot, Landscaped, Sprinkler System
Story One
Foundation Slab
Level or Stories One
Structure Type Brick,Siding
Schools
Elementary Schools Vitovsky
Middle Schools Frank Seale
High Schools Midlothian
School District Midlothian Isd
Others
Ownership Coventry Homes
Acceptable Financing Cash, Conventional, FHA, FMHA, Texas Vet, VA Loan, Other
Listing Terms Cash, Conventional, FHA, FMHA, Texas Vet, VA Loan, Other
Financing Conventional
Read Less Info
Want to know what your home might be worth? Contact us for a FREE valuation!

Our team is ready to help you sell your home for the highest possible price ASAP

©2024 North Texas Real Estate Information Systems.
Bought with Andrew Dotson • Compass RE Texas, LLC


